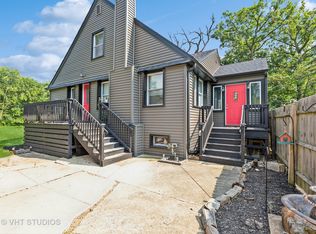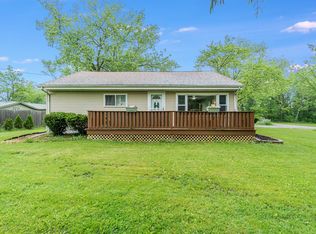Closed
$404,700
1535 W Norfolk Rd, Crete, IL 60417
4beds
2,800sqft
Single Family Residence
Built in 1977
1.13 Acres Lot
$406,200 Zestimate®
$145/sqft
$3,086 Estimated rent
Home value
$406,200
$378,000 - $439,000
$3,086/mo
Zestimate® history
Loading...
Owner options
Explore your selling options
What's special
Welcome to this beautifully renovated home, primed for new owners and brimming with possibilities! This expansive residence offers 4 bedrooms and 3 full bathrooms, spread across over an acre of land. Enjoy the convenience of a first-floor laundry, bedroom, and full bathroom, designed for effortless living. Access the basement via two entry points-including one from the garage-ideal for those seeking a separate entrance. The stunning new kitchen features elegant quartz countertops, chic white shaker cabinets, and a full suite of gleaming stainless-steel appliances. Outside, the home shines with a brand-new roof, refreshed fascia, soffit, gutters, and downspouts. Recent upgrades include 15 windows with aluminum wrap, two new garage doors with openers and remotes, new window well covers, freshly mulched landscaping, and a beautifully painted deck. Inside, all electrical and plumbing systems have been modernized with new fixtures, plugs, switches, and updated bathroom fittings and a new sump pump. The main level dazzles with new vinyl flooring in the kitchen, dining room, fireplace room, laundry room, and hallway, while plush carpet graces the 3 upstairs bedrooms, main-level bedroom, and living room. The entire interior-upstairs, main level, and basement-boasts a fresh coat of paint. The fireplace and septic system have been thoroughly inspected for peace of mind. A spacious unfinished attic, accessible from two locations, offers perfect storage for holiday decor and suitcases. Conveniently located near schools, parks, shops, restaurants, and more, with well and septic systems in place. Don't miss this gem-explore the immersive 3D tour with floor plan and schedule your private showing today!
Zillow last checked: 8 hours ago
Listing updated: November 15, 2025 at 12:01am
Listing courtesy of:
Neil Gates 630-528-0497,
Chase Real Estate LLC
Bought with:
Joseph Stith
Hoffman Realtors LLC
Kenneth Hoffman
Hoffman Realtors LLC
Source: MRED as distributed by MLS GRID,MLS#: 12484458
Facts & features
Interior
Bedrooms & bathrooms
- Bedrooms: 4
- Bathrooms: 3
- Full bathrooms: 3
Primary bedroom
- Features: Bathroom (Full)
- Level: Second
- Area: 304 Square Feet
- Dimensions: 16X19
Bedroom 2
- Level: Second
- Area: 144 Square Feet
- Dimensions: 12X12
Bedroom 3
- Level: Second
- Area: 208 Square Feet
- Dimensions: 13X16
Bedroom 4
- Level: Main
- Area: 143 Square Feet
- Dimensions: 11X13
Other
- Level: Second
- Area: 484 Square Feet
- Dimensions: 22X22
Dining room
- Level: Main
- Area: 156 Square Feet
- Dimensions: 12X13
Eating area
- Level: Main
- Area: 117 Square Feet
- Dimensions: 9X13
Family room
- Level: Main
- Area: 260 Square Feet
- Dimensions: 13X20
Foyer
- Level: Main
- Area: 72 Square Feet
- Dimensions: 6X12
Kitchen
- Features: Kitchen (Eating Area-Table Space, Island, Granite Counters, SolidSurfaceCounter, Updated Kitchen)
- Level: Main
- Area: 143 Square Feet
- Dimensions: 11X13
Laundry
- Level: Main
- Area: 143 Square Feet
- Dimensions: 11X13
Living room
- Level: Main
- Area: 300 Square Feet
- Dimensions: 15X20
Heating
- Natural Gas, Forced Air
Cooling
- Central Air
Appliances
- Included: Range, Microwave, Dishwasher, Refrigerator, Stainless Steel Appliance(s)
- Laundry: Main Level, In Unit
Features
- 1st Floor Bedroom, 1st Floor Full Bath, Granite Counters, Separate Dining Room, Quartz Counters
- Basement: Partially Finished,Full
- Attic: Interior Stair,Unfinished
- Number of fireplaces: 1
- Fireplace features: Wood Burning, Family Room
Interior area
- Total structure area: 0
- Total interior livable area: 2,800 sqft
Property
Parking
- Total spaces: 2
- Parking features: Garage Door Opener, Garage Owned, Attached, Garage
- Attached garage spaces: 2
- Has uncovered spaces: Yes
Accessibility
- Accessibility features: No Disability Access
Features
- Stories: 2
Lot
- Size: 1.13 Acres
- Features: Corner Lot
Details
- Parcel number: 2315081010010000
- Special conditions: None
Construction
Type & style
- Home type: SingleFamily
- Architectural style: Traditional
- Property subtype: Single Family Residence
Materials
- Vinyl Siding
- Foundation: Concrete Perimeter
- Roof: Asphalt
Condition
- New construction: No
- Year built: 1977
- Major remodel year: 2025
Utilities & green energy
- Sewer: Septic Tank
- Water: Well
Community & neighborhood
Location
- Region: Crete
Other
Other facts
- Listing terms: Conventional
- Ownership: Fee Simple
Price history
| Date | Event | Price |
|---|---|---|
| 11/13/2025 | Sold | $404,700+1.3%$145/sqft |
Source: | ||
| 10/14/2025 | Contingent | $399,700$143/sqft |
Source: | ||
| 10/9/2025 | Listed for sale | $399,700+122.1%$143/sqft |
Source: | ||
| 5/30/2025 | Sold | $180,000-5.2%$64/sqft |
Source: | ||
| 4/14/2025 | Listing removed | $189,900$68/sqft |
Source: | ||
Public tax history
Tax history is unavailable.
Neighborhood: 60417
Nearby schools
GreatSchools rating
- 6/10Crete Elementary SchoolGrades: K-5Distance: 1.3 mi
- 5/10Crete-Monee Middle SchoolGrades: 6-8Distance: 2.6 mi
- 7/10Crete-Monee High SchoolGrades: 9-12Distance: 1 mi
Schools provided by the listing agent
- Elementary: Crete Elementary School
- Middle: Crete-Monee Middle School
- High: Crete-Monee High School
- District: 201U
Source: MRED as distributed by MLS GRID. This data may not be complete. We recommend contacting the local school district to confirm school assignments for this home.

Get pre-qualified for a loan
At Zillow Home Loans, we can pre-qualify you in as little as 5 minutes with no impact to your credit score.An equal housing lender. NMLS #10287.
Sell for more on Zillow
Get a free Zillow Showcase℠ listing and you could sell for .
$406,200
2% more+ $8,124
With Zillow Showcase(estimated)
$414,324
