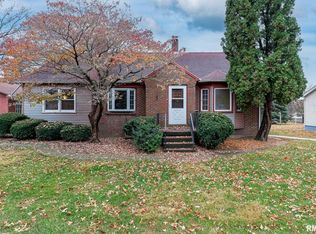Closed
$130,000
1535 W Kimberly Rd, Davenport, IA 52806
2beds
899sqft
Single Family Residence
Built in 1955
5,662.8 Square Feet Lot
$141,300 Zestimate®
$145/sqft
$1,193 Estimated rent
Home value
$141,300
$133,000 - $150,000
$1,193/mo
Zestimate® history
Loading...
Owner options
Explore your selling options
What's special
Check out this rock solid ranch that's been updated from floor to ceiling! The frame is all cinder block with brick exterior. Brand new roof & windows in 2023, the interior was all updated in 2023 also. Finishes include quartz counter tops, new bathroom, paint and flooring.
Zillow last checked: 8 hours ago
Listing updated: February 06, 2026 at 04:31pm
Listing courtesy of:
Bob Case 563-340-7514,
Ruhl&Ruhl REALTORS Bettendorf
Bought with:
Ray McDevitt
Ruhl&Ruhl REALTORS Bettendorf
Source: MRED as distributed by MLS GRID,MLS#: QC4246069
Facts & features
Interior
Bedrooms & bathrooms
- Bedrooms: 2
- Bathrooms: 2
- Full bathrooms: 2
Primary bedroom
- Features: Flooring (Carpet)
- Level: Main
- Area: 132 Square Feet
- Dimensions: 11x12
Bedroom 2
- Features: Flooring (Carpet)
- Level: Main
- Area: 90 Square Feet
- Dimensions: 10x9
Dining room
- Features: Flooring (Luxury Vinyl)
- Level: Main
- Area: 80 Square Feet
- Dimensions: 8x10
Kitchen
- Features: Flooring (Luxury Vinyl)
- Level: Main
- Area: 80 Square Feet
- Dimensions: 8x10
Living room
- Features: Flooring (Carpet)
- Level: Main
- Area: 168 Square Feet
- Dimensions: 14x12
Heating
- Natural Gas, Forced Air
Cooling
- Central Air
Appliances
- Included: Microwave, Range, Refrigerator
Features
- Basement: Unfinished,Egress Window
Interior area
- Total interior livable area: 899 sqft
Property
Parking
- Total spaces: 1.5
- Parking features: Detached, Parking Lot, Garage
- Garage spaces: 1.5
Features
- Waterfront features: Creek
Lot
- Size: 5,662 sqft
- Dimensions: 42 x 135
Details
- Parcel number: M1511A30
Construction
Type & style
- Home type: SingleFamily
- Architectural style: Ranch
- Property subtype: Single Family Residence
Materials
- Block
- Foundation: Block
Condition
- New construction: No
- Year built: 1955
Utilities & green energy
- Sewer: Public Sewer
- Water: Public
Community & neighborhood
Location
- Region: Davenport
- Subdivision: Sunneymede
Other
Other facts
- Listing terms: Conventional
Price history
| Date | Event | Price |
|---|---|---|
| 10/27/2023 | Sold | $130,000-3%$145/sqft |
Source: | ||
| 9/25/2023 | Pending sale | $134,000$149/sqft |
Source: | ||
| 9/6/2023 | Price change | $134,000-6.9%$149/sqft |
Source: | ||
| 8/31/2023 | Listed for sale | $144,000+82.3%$160/sqft |
Source: | ||
| 1/30/2016 | Listing removed | $79,000$88/sqft |
Source: Mel Foster Co. I-74 #4164543 Report a problem | ||
Public tax history
| Year | Property taxes | Tax assessment |
|---|---|---|
| 2025 | $2,044 +26.5% | $141,500 +13.6% |
| 2024 | $1,616 +9.5% | $124,540 +34.4% |
| 2023 | $1,476 -0.4% | $92,690 +13.9% |
Find assessor info on the county website
Neighborhood: 52806
Nearby schools
GreatSchools rating
- 2/10Adams Elementary SchoolGrades: K-6Distance: 0.7 mi
- 2/10Williams Intermediate SchoolGrades: 7-8Distance: 0.6 mi
- 2/10North High SchoolGrades: 9-12Distance: 1.5 mi
Schools provided by the listing agent
- High: Davenport
Source: MRED as distributed by MLS GRID. This data may not be complete. We recommend contacting the local school district to confirm school assignments for this home.
Get pre-qualified for a loan
At Zillow Home Loans, we can pre-qualify you in as little as 5 minutes with no impact to your credit score.An equal housing lender. NMLS #10287.
