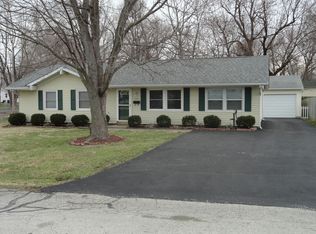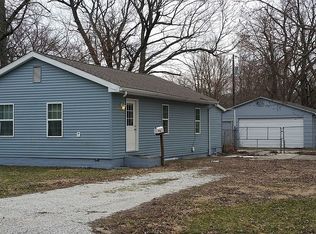Don"t miss this Property!!! Well Maintain Adorable Ranch with new roof in 2017, new furnace and AC in 2013, front porch and large yard for entertaining with underground dog fence,but that is not the best part!! CHECK OUT THAT GARAGE!! This home has a 3 car over sized 44' wide 36'deep heated and cooled Garage with a 14' 10' door great for parking an RV or Semi.Asphalt and Concrete parking.
This property is off market, which means it's not currently listed for sale or rent on Zillow. This may be different from what's available on other websites or public sources.

