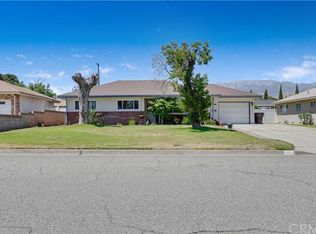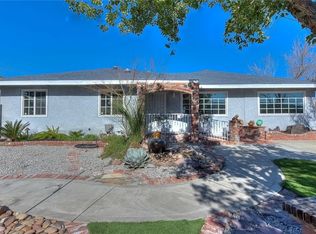Sold for $365,000 on 03/22/24
Listing Provided by:
HEIDI BONHAM DRE #01222291 909-238-9268,
Better Homes & Gardens R.E. Oak Valley
Bought with: Capital United
$365,000
1535 W Jacinto View Rd, Banning, CA 92220
3beds
1,117sqft
Single Family Residence
Built in 1955
9,148 Square Feet Lot
$393,400 Zestimate®
$327/sqft
$2,384 Estimated rent
Home value
$393,400
$374,000 - $413,000
$2,384/mo
Zestimate® history
Loading...
Owner options
Explore your selling options
What's special
** Seller is willing to offer buyer incentives with strong offer**** This is an adorable bungalow on a great street!! 3 Bedroom 1 bath with 1117 measured square feet. 2 bedrooms are on 1 side of the house and are separated by the cool custom bathroom with new trendy paint, flooring, new vessel sink and cabinet as well as a shower in tub combo. The large 3rd bedroom is at the back of the house with beamed ceilings, a wall of closets and a sliding glass door to your huge back yard. Kitchen is galley style with a window into the backyard. Living room and dining room are open concept with painted hard wood floors. The backyard is massive and just waiting for your 1st hosted party or perfect size to build add on or build a guest house/ADU. Garage is attached to the house and laundry hook ups are inside the garage. The house features 2 driveways which allows for ample parking or possible RV or boat parking.
Zillow last checked: 8 hours ago
Listing updated: March 22, 2024 at 09:53pm
Listing Provided by:
HEIDI BONHAM DRE #01222291 909-238-9268,
Better Homes & Gardens R.E. Oak Valley
Bought with:
AUSTIN TODD, DRE #01953719
Capital United
Source: CRMLS,MLS#: EV23227199 Originating MLS: California Regional MLS
Originating MLS: California Regional MLS
Facts & features
Interior
Bedrooms & bathrooms
- Bedrooms: 3
- Bathrooms: 1
- Full bathrooms: 1
- Main level bathrooms: 1
- Main level bedrooms: 3
Bedroom
- Features: All Bedrooms Down
Bathroom
- Features: Tub Shower
Kitchen
- Features: Tile Counters
Heating
- Wall Furnace
Cooling
- Wall/Window Unit(s)
Appliances
- Laundry: In Garage
Features
- Ceiling Fan(s), Separate/Formal Dining Room, All Bedrooms Down, Galley Kitchen
- Flooring: Wood
- Has fireplace: No
- Fireplace features: None
- Common walls with other units/homes: No Common Walls
Interior area
- Total interior livable area: 1,117 sqft
Property
Parking
- Total spaces: 1
- Parking features: Door-Single, Driveway, Garage Faces Front, Garage, RV Potential
- Attached garage spaces: 1
Features
- Levels: One
- Stories: 1
- Entry location: front
- Pool features: None
- Spa features: None
- Fencing: Wood
- Has view: Yes
- View description: Mountain(s), Neighborhood
Lot
- Size: 9,148 sqft
- Features: Back Yard, Front Yard, Sprinkler System, Trees
Details
- Parcel number: 540101016
- Zoning: R1
- Special conditions: Standard
Construction
Type & style
- Home type: SingleFamily
- Architectural style: Bungalow
- Property subtype: Single Family Residence
Materials
- Stucco
- Roof: Composition
Condition
- New construction: No
- Year built: 1955
Utilities & green energy
- Sewer: Sewer Tap Paid
- Water: Public
- Utilities for property: Electricity Connected, Natural Gas Connected, Sewer Connected, Water Connected
Community & neighborhood
Security
- Security features: Carbon Monoxide Detector(s), Smoke Detector(s)
Community
- Community features: Suburban
Location
- Region: Banning
Other
Other facts
- Listing terms: Submit
- Road surface type: Paved
Price history
| Date | Event | Price |
|---|---|---|
| 3/22/2024 | Sold | $365,000-2.7%$327/sqft |
Source: | ||
| 3/1/2024 | Pending sale | $375,000$336/sqft |
Source: | ||
| 2/16/2024 | Contingent | $375,000$336/sqft |
Source: | ||
| 2/14/2024 | Listed for sale | $375,000$336/sqft |
Source: | ||
| 2/13/2024 | Contingent | $375,000$336/sqft |
Source: | ||
Public tax history
| Year | Property taxes | Tax assessment |
|---|---|---|
| 2025 | $5,177 +18.7% | $372,300 +16.3% |
| 2024 | $4,360 +4% | $320,000 +5.9% |
| 2023 | $4,192 +10.3% | $302,110 +10% |
Find assessor info on the county website
Neighborhood: 92220
Nearby schools
GreatSchools rating
- 5/10Hemmerling Elementary SchoolGrades: K-5Distance: 0.2 mi
- 3/10Nicolet Middle SchoolGrades: 6-8Distance: 1 mi
- 4/10Banning High SchoolGrades: 9-12Distance: 1.2 mi
Get a cash offer in 3 minutes
Find out how much your home could sell for in as little as 3 minutes with a no-obligation cash offer.
Estimated market value
$393,400
Get a cash offer in 3 minutes
Find out how much your home could sell for in as little as 3 minutes with a no-obligation cash offer.
Estimated market value
$393,400

