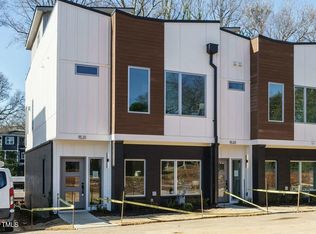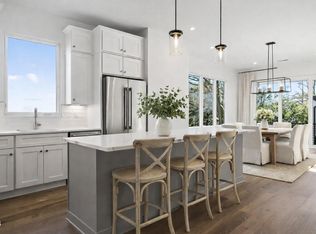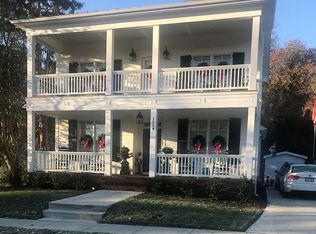Sold for $1,146,000
$1,146,000
1535 Urban Trace Ln, Raleigh, NC 27608
3beds
2,087sqft
Townhouse, Residential
Built in 2024
1,742.4 Square Feet Lot
$1,119,600 Zestimate®
$549/sqft
$3,621 Estimated rent
Home value
$1,119,600
$1.06M - $1.18M
$3,621/mo
Zestimate® history
Loading...
Owner options
Explore your selling options
What's special
THE WAIT IS OVER!! 18 High-end Townhomes in the Heart of Five Points, Finished Private Roof Top, Elevator in each home, High End Finishes and Fixtures, WOLF Gas Range with Thermador Stainless Fridge, Microwave & Dishwasher. Well thought out Open Floor Plan. 1-2 Car Garage Options available (depend on Plan), Back Porch & Screened Porch Options available (depends on Plan), Electric Car Outlets in Garage. Schedule an appointment at the design center to view the product finishes and customize your new home! HOA maintains Exterior and Yard Maintenance. Walkable to coffee Shops, Breweries, Restaurants, Parks, Nail Salons and SO MUCH MORE! We can't wait to show and tell you more about it!
Zillow last checked: 8 hours ago
Listing updated: October 28, 2025 at 12:30am
Listed by:
Allison Caudle 919-395-6186,
Southern Lux Living
Bought with:
Leslie Ward, 283619
Raleigh Realty Inc.
Source: Doorify MLS,MLS#: 10043259
Facts & features
Interior
Bedrooms & bathrooms
- Bedrooms: 3
- Bathrooms: 3
- Full bathrooms: 2
- 1/2 bathrooms: 1
Heating
- Electric, ENERGY STAR Qualified Equipment, Fireplace(s), Gas Pack, Heat Pump, Natural Gas
Cooling
- Central Air, Dual, ENERGY STAR Qualified Equipment
Appliances
- Included: Built-In Range, Dishwasher, Disposal, ENERGY STAR Qualified Appliances, ENERGY STAR Qualified Dishwasher, Free-Standing Gas Oven, Gas Water Heater, Microwave, Range Hood, Refrigerator, Stainless Steel Appliance(s), Tankless Water Heater
- Laundry: Laundry Room
Features
- Bathtub/Shower Combination, Ceiling Fan(s), Crown Molding, Eat-in Kitchen, Elevator, Entrance Foyer, Granite Counters, High Ceilings, Kitchen Island, Open Floorplan, Quartz Counters, Recessed Lighting, Smooth Ceilings, Walk-In Closet(s), Water Closet, Wired for Data, Wired for Sound
- Flooring: Ceramic Tile, Hardwood, Vinyl, Simulated Wood, Tile
- Windows: ENERGY STAR Qualified Windows
- Number of fireplaces: 2
- Fireplace features: Family Room, Gas, Outside
- Common walls with other units/homes: End Unit
Interior area
- Total structure area: 2,087
- Total interior livable area: 2,087 sqft
- Finished area above ground: 2,087
- Finished area below ground: 0
Property
Parking
- Total spaces: 2
- Parking features: Additional Parking, Attached, Garage Door Opener
- Attached garage spaces: 1
- Uncovered spaces: 1
Accessibility
- Accessibility features: Accessible Bedroom, Accessible Closets, Accessible Common Area, Accessible Doors, Accessible Elevator Installed, Accessible Entrance, Accessible Full Bath, Accessible Kitchen, Accessible Kitchen Appliances, Accessible Washer/Dryer, Level Flooring
Features
- Levels: Three Or More, Two
- Patio & porch: Covered, Front Porch
- Exterior features: Private Entrance, Private Yard, Rain Gutters
- Has view: Yes
- View description: Downtown
Lot
- Size: 1,742 sqft
Details
- Parcel number: 1704777410
- Zoning: R-10
- Special conditions: Standard
Construction
Type & style
- Home type: Townhouse
- Architectural style: Contemporary, Modern, Transitional
- Property subtype: Townhouse, Residential
- Attached to another structure: Yes
Materials
- Board & Batten Siding, Brick, Brick Veneer, Fiber Cement
- Foundation: Brick/Mortar
- Roof: Flat, Membrane
Condition
- New construction: Yes
- Year built: 2024
- Major remodel year: 2024
Details
- Builder name: Urban Building Solutions
Utilities & green energy
- Sewer: Public Sewer
- Water: Public
Community & neighborhood
Location
- Region: Raleigh
- Subdivision: Urban Place at Five Points
HOA & financial
HOA
- Has HOA: Yes
- HOA fee: $275 monthly
- Amenities included: Landscaping, Maintenance Grounds, Maintenance Structure, Management, Parking
- Services included: Maintenance Grounds, Maintenance Structure
Other financial information
- Additional fee information: Second HOA Fee $1000 One Time
Price history
| Date | Event | Price |
|---|---|---|
| 5/30/2025 | Sold | $1,146,000-0.9%$549/sqft |
Source: | ||
| 3/25/2025 | Pending sale | $1,156,000$554/sqft |
Source: | ||
| 7/25/2024 | Listed for sale | $1,156,000$554/sqft |
Source: | ||
Public tax history
| Year | Property taxes | Tax assessment |
|---|---|---|
| 2025 | $6,559 +277.6% | $1,015,546 +407.8% |
| 2024 | $1,737 | $200,000 |
Find assessor info on the county website
Neighborhood: Five Points
Nearby schools
GreatSchools rating
- 9/10Underwood ElementaryGrades: K-5Distance: 0.5 mi
- 6/10Oberlin Middle SchoolGrades: 6-8Distance: 1.5 mi
- 7/10Needham Broughton HighGrades: 9-12Distance: 1.3 mi
Schools provided by the listing agent
- Elementary: Wake - Underwood
- Middle: Wake - Oberlin
- High: Wake - Broughton
Source: Doorify MLS. This data may not be complete. We recommend contacting the local school district to confirm school assignments for this home.
Get a cash offer in 3 minutes
Find out how much your home could sell for in as little as 3 minutes with a no-obligation cash offer.
Estimated market value$1,119,600
Get a cash offer in 3 minutes
Find out how much your home could sell for in as little as 3 minutes with a no-obligation cash offer.
Estimated market value
$1,119,600


