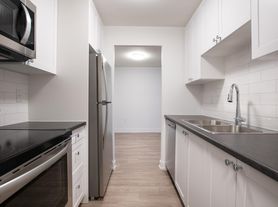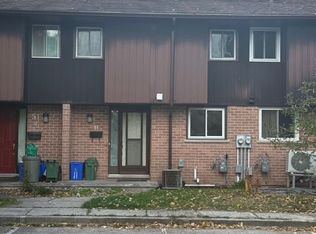For Lease in one of North London's most sought-after neighborhoods. This well maintained two-storey End Unit townhome offers the perfect blend of comfort, style, and practicality. Step inside to discover a bright and spacious interior that immediately feels like home. The main level greets you with an inviting Living Room featuring a distinctive bay window that floods the space with natural light. The large superior back Kitchen layout combined with additional counter space and cupboards not found in other units providing even more versatility. Upstairs three well-proportioned bedrooms await. The remarkably spacious Primary Bedroom serves as a personal retreat, complete with an elegant bay window and generous wall-to-wall closets. Two additional bedrooms provide comfortable accommodations for family members, guests, or perhaps the home office you've been dreaming about. The finished lower level presents exciting possibilities. Currently configured as a comfortable Recreation Room, this versatile space could transform into an room, home office, fitness area, or creative studio. The Utility Room offers plenty of storage. Recent updates include new flooring throughout (2025),and freshly painted (2025). Location truly sets this property apart. Outdoor enthusiasts will delight in nearby trails that wind alongside a picturesque creek. Local parks provide green spaces perfect for picnics, sports, or fun with the family. All your shopping needs are nearby, and top schools are walking distance away.
Townhouse for rent
C$2,800/mo
1535 Trossacks Ave #54, London, ON N5X 4R1
3beds
Price may not include required fees and charges.
Townhouse
Available now
Central air
In basement laundry
2 Parking spaces parking
Natural gas, forced air
What's special
Bright and spacious interiorDistinctive bay windowWell-proportioned bedroomsSpacious primary bedroomElegant bay windowGenerous wall-to-wall closetsFinished lower level
- 10 days |
- -- |
- -- |
Travel times
Looking to buy when your lease ends?
Consider a first-time homebuyer savings account designed to grow your down payment with up to a 6% match & a competitive APY.
Facts & features
Interior
Bedrooms & bathrooms
- Bedrooms: 3
- Bathrooms: 2
- Full bathrooms: 2
Heating
- Natural Gas, Forced Air
Cooling
- Central Air
Appliances
- Included: Dryer, Washer
- Laundry: In Basement, In Unit
Features
- Storage
- Has basement: Yes
Video & virtual tour
Property
Parking
- Total spaces: 2
- Parking features: Assigned
- Details: Contact manager
Features
- Stories: 2
- Exterior features: Assigned, Building Insurance included in rent, Common Elements included in rent, Grounds Maintenance included in rent, Heating system: Forced Air, Heating: Gas, In Basement, MSCC, Parking included in rent, Storage
Details
- Parcel number: 091990055
Construction
Type & style
- Home type: Townhouse
- Property subtype: Townhouse
Community & HOA
Location
- Region: London
Financial & listing details
- Lease term: Contact For Details
Price history
Price history is unavailable.

