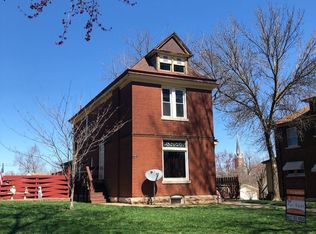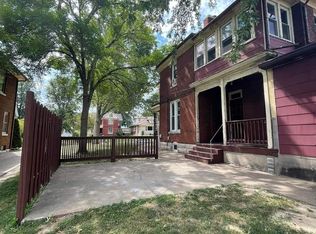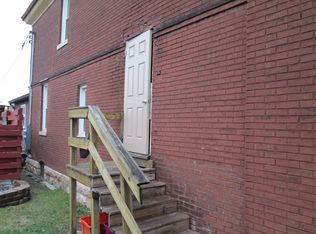This classic colonial revival home has been truly loved and maintained through the years and even showcased in the home tours. Starting with the well known builder and owner of this property. Details like steal beams in the basement and the robust oak staircase which remains in flawless condition. So much charm with beautiful oak french doors and large windows that allow an abundance of natural light. The main floor has the grand stairway as you enter the home, full four seasons room, formal dining room, 1/2 bath & main floor laundry. The kitchen has been updated and provides the modern day desired features pantry, plenty of counter space, dishwasher and quartz countertops. The lower level has a shop, original "den", 1/2 bath and a 2nd pantry. The roomy 2nd floor has 4 bedrooms and 1 full bath. The master bedroom has an over sized walk in closet. Beautiful maintained lot with a patio and 2 car garage.
This property is off market, which means it's not currently listed for sale or rent on Zillow. This may be different from what's available on other websites or public sources.



