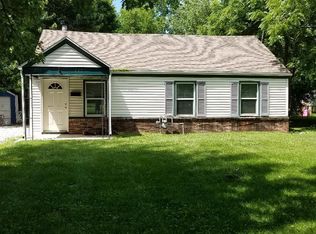Closed
Price Unknown
1535 South Avenue, Springfield, MO 65807
3beds
1,384sqft
Single Family Residence
Built in 1942
0.46 Acres Lot
$190,500 Zestimate®
$--/sqft
$-- Estimated rent
Home value
$190,500
$158,000 - $223,000
Not available
Zestimate® history
Loading...
Owner options
Explore your selling options
What's special
There is so much to appreciate here. The owner is a true craftsmen and has remodeled this home from top to bottom. You will love the custom cabinetry in the kitchen with a built in refrigerator, quartz and butcher block counter tops, hardwood flooring, a gorgeous set of stairs leading to a beautifully remodeled primary suite, this lovely space also includes an area for your stackable washer and dryer. On the main level both bedrooms offer spacious closets and or office space. The mud room area leads to a roomy unfinished basement offering additional storage and laundry area. Step out back to relax in the shaded backyard offering covered deck, large lot for additional parking for RV or your boat and yes a 30 x 30 shop with 220 wiring. This private backyard space also features an electric drive thru gate allowing for plenty of off road parking. Have we mentioned character and charm, with the exposed brick, cozy fireplace for cold winter nights and four pocket doors, this one is solid, quality and pride of ownership throughout. This home also includes a short term rental permit that is transferable. Offered by owner agent.
Zillow last checked: 8 hours ago
Listing updated: August 02, 2024 at 02:57pm
Listed by:
Lisa Christy 417-612-1238,
Alpha Realty MO, LLC
Bought with:
Korby Stockton, 2021011477
Murney Associates - Primrose
Source: SOMOMLS,MLS#: 60246066
Facts & features
Interior
Bedrooms & bathrooms
- Bedrooms: 3
- Bathrooms: 2
- Full bathrooms: 2
Heating
- Forced Air, Zoned, Electric, Mini-Splits, Natural Gas
Cooling
- Ceiling Fan(s), Central Air, Zoned
Appliances
- Included: Electric Cooktop, Dishwasher, Disposal, Dryer, Electric Water Heater, Exhaust Fan, Free-Standing Electric Oven, Microwave, Refrigerator, Washer
- Laundry: W/D Hookup
Features
- Crown Molding, Quartz Counters, Walk-In Closet(s), Walk-in Shower
- Flooring: Hardwood, Tile
- Windows: Blinds, Double Pane Windows
- Basement: Concrete,Exterior Entry,Unfinished,Partial
- Has fireplace: Yes
- Fireplace features: Living Room, Wood Burning
Interior area
- Total structure area: 1,852
- Total interior livable area: 1,384 sqft
- Finished area above ground: 1,384
- Finished area below ground: 0
Property
Parking
- Total spaces: 2
- Parking features: Additional Parking, Electric Gate, RV Access/Parking
- Garage spaces: 2
Features
- Levels: Two
- Stories: 2
- Patio & porch: Covered, Deck, Front Porch
- Exterior features: Rain Gutters
- Fencing: Chain Link,Privacy,Wood
Lot
- Size: 0.46 Acres
- Features: Landscaped
Details
- Parcel number: 881325306017
- Other equipment: TV Antenna
Construction
Type & style
- Home type: SingleFamily
- Architectural style: Cottage
- Property subtype: Single Family Residence
Materials
- Metal Siding, Steel Siding
- Roof: Asphalt
Condition
- Year built: 1942
Utilities & green energy
- Sewer: Public Sewer
- Water: Public
Community & neighborhood
Location
- Region: Springfield
- Subdivision: Portland Hts
Other
Other facts
- Listing terms: Cash,Conventional,FHA,VA Loan
Price history
| Date | Event | Price |
|---|---|---|
| 8/10/2023 | Sold | -- |
Source: | ||
| 7/11/2023 | Pending sale | $259,000$187/sqft |
Source: | ||
| 7/8/2023 | Listed for sale | $259,000$187/sqft |
Source: | ||
| 7/1/2023 | Pending sale | $259,000$187/sqft |
Source: | ||
| 6/29/2023 | Listed for sale | $259,000$187/sqft |
Source: | ||
Public tax history
Tax history is unavailable.
Neighborhood: Phelps Grove
Nearby schools
GreatSchools rating
- 6/10Sunshine Elementary SchoolGrades: K-5Distance: 0.3 mi
- 5/10Jarrett Middle SchoolGrades: 6-8Distance: 0.9 mi
- 4/10Parkview High SchoolGrades: 9-12Distance: 0.3 mi
Schools provided by the listing agent
- Elementary: SGF-Sunshine
- Middle: SGF-Jarrett
- High: SGF-Parkview
Source: SOMOMLS. This data may not be complete. We recommend contacting the local school district to confirm school assignments for this home.
