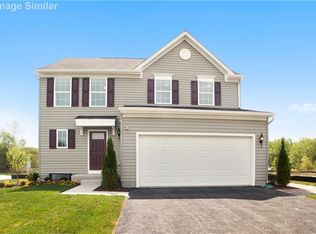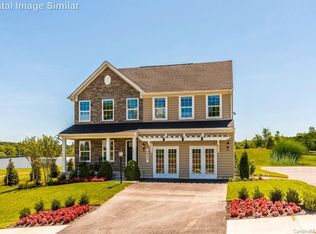Closed
$409,000
1535 Scarbrough Cir SW, Concord, NC 28025
3beds
1,830sqft
Single Family Residence
Built in 2018
0.13 Acres Lot
$409,200 Zestimate®
$223/sqft
$2,131 Estimated rent
Home value
$409,200
$376,000 - $442,000
$2,131/mo
Zestimate® history
Loading...
Owner options
Explore your selling options
What's special
Welcome to this stunning 3-bedroom, 2.5-bath home nestled in one of Concord’s most sought-after communities, The Mills at Rocky River. This beautifully designed home offers the perfect blend of comfort, and convenience—all just minutes from shopping, dining, and the Charlotte Motor Speedway. Step inside to find a spacious open floor plan, where a large kitchen with an island and abundant counter space flows seamlessly into the inviting living room with serene backyard views. A sunroom bathed in natural light offers the perfect space for morning coffee or evening relaxation. The mudroom off the 2-car garage adds extra convenience for everyday living. Upstairs, retreat to the luxurious primary suite, featuring a private spa-like bath and an expansive walk-in closet. Two additional bedrooms provide ample space for guests or a home office. With its prime location, modern design, and unbeatable amenities, this rare find won’t last long! Schedule your showing today before it's gone!
Zillow last checked: 8 hours ago
Listing updated: May 05, 2025 at 07:28am
Listing Provided by:
Dan Jones dan@myhomecarolinas.com,
Carolina Real Estate Experts The Dan Jones Group,
Corinne Pack,
Carolina Real Estate Experts The Dan Jones Group
Bought with:
Jackie Kersey
Realty ONE Group Select
Source: Canopy MLS as distributed by MLS GRID,MLS#: 4221589
Facts & features
Interior
Bedrooms & bathrooms
- Bedrooms: 3
- Bathrooms: 3
- Full bathrooms: 2
- 1/2 bathrooms: 1
Primary bedroom
- Level: Upper
Bedroom s
- Level: Upper
Bedroom s
- Level: Upper
Bathroom half
- Level: Main
Bathroom full
- Level: Upper
Bathroom full
- Level: Upper
Kitchen
- Level: Main
Laundry
- Level: Upper
Living room
- Level: Main
Other
- Level: Main
Sunroom
- Level: Main
Heating
- Forced Air, Natural Gas
Cooling
- Ceiling Fan(s), Central Air, Zoned
Appliances
- Included: Dishwasher, Disposal, ENERGY STAR Qualified Dishwasher, Exhaust Fan, Gas Oven, Gas Range, Gas Water Heater, Microwave, Plumbed For Ice Maker, Tankless Water Heater
- Laundry: Electric Dryer Hookup, Inside, Laundry Room, Upper Level, Washer Hookup
Features
- Kitchen Island, Walk-In Closet(s)
- Flooring: Carpet, Hardwood, Tile, Vinyl
- Has basement: No
Interior area
- Total structure area: 1,830
- Total interior livable area: 1,830 sqft
- Finished area above ground: 1,830
- Finished area below ground: 0
Property
Parking
- Total spaces: 2
- Parking features: Driveway, Attached Garage, Garage Faces Front, Garage on Main Level
- Attached garage spaces: 2
- Has uncovered spaces: Yes
Features
- Levels: Two
- Stories: 2
- Patio & porch: Patio
- Pool features: Community
- Fencing: Back Yard,Fenced
Lot
- Size: 0.13 Acres
- Features: Cleared, Green Area, Sloped
Details
- Parcel number: 55276264470000
- Zoning: PUD
- Special conditions: Standard
Construction
Type & style
- Home type: SingleFamily
- Architectural style: Transitional
- Property subtype: Single Family Residence
Materials
- Stone Veneer, Vinyl
- Foundation: Slab
- Roof: Shingle
Condition
- New construction: No
- Year built: 2018
Utilities & green energy
- Sewer: Public Sewer
- Water: City
- Utilities for property: Cable Available, Electricity Connected, Wired Internet Available
Community & neighborhood
Security
- Security features: Carbon Monoxide Detector(s), Smoke Detector(s)
Community
- Community features: Playground, Sidewalks, Street Lights, Other
Location
- Region: Concord
- Subdivision: The Mills At Rocky River
HOA & financial
HOA
- Has HOA: Yes
- HOA fee: $250 quarterly
- Association name: First Service Residential Management Co.
- Association phone: 704-527-2314
Other
Other facts
- Listing terms: Cash,Conventional
- Road surface type: Concrete, Paved
Price history
| Date | Event | Price |
|---|---|---|
| 5/5/2025 | Sold | $409,000-2.6%$223/sqft |
Source: | ||
| 3/13/2025 | Listed for sale | $419,990+68%$230/sqft |
Source: | ||
| 5/15/2019 | Sold | $250,000-3.8%$137/sqft |
Source: | ||
| 4/11/2019 | Pending sale | $259,900$142/sqft |
Source: JKN Realty #3434483 | ||
| 1/28/2019 | Price change | $259,900-2.8%$142/sqft |
Source: iMatch Realty LLC #3434483 | ||
Public tax history
| Year | Property taxes | Tax assessment |
|---|---|---|
| 2024 | $3,693 +24.6% | $370,790 +52.6% |
| 2023 | $2,965 | $243,000 |
| 2022 | $2,965 | $243,000 |
Find assessor info on the county website
Neighborhood: 28025
Nearby schools
GreatSchools rating
- 5/10Patriots ElementaryGrades: K-5Distance: 0.3 mi
- 4/10C. C. Griffin Middle SchoolGrades: 6-8Distance: 0.3 mi
- 6/10Hickory Ridge HighGrades: 9-12Distance: 2.7 mi
Schools provided by the listing agent
- Elementary: Patriots
- Middle: C.C. Griffin
- High: Hickory Ridge
Source: Canopy MLS as distributed by MLS GRID. This data may not be complete. We recommend contacting the local school district to confirm school assignments for this home.
Get a cash offer in 3 minutes
Find out how much your home could sell for in as little as 3 minutes with a no-obligation cash offer.
Estimated market value
$409,200
Get a cash offer in 3 minutes
Find out how much your home could sell for in as little as 3 minutes with a no-obligation cash offer.
Estimated market value
$409,200

