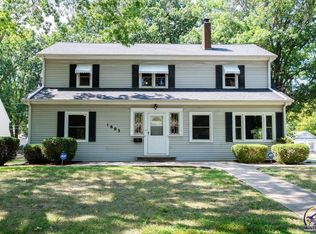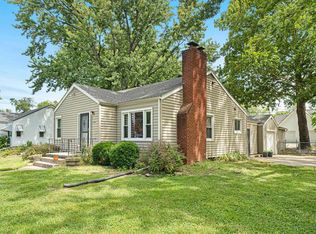Sold on 07/25/24
Price Unknown
1535 SW Webster Ave, Topeka, KS 66604
3beds
1,600sqft
Single Family Residence, Residential
Built in 1950
6,250 Acres Lot
$200,100 Zestimate®
$--/sqft
$1,848 Estimated rent
Home value
$200,100
$186,000 - $214,000
$1,848/mo
Zestimate® history
Loading...
Owner options
Explore your selling options
What's special
Check out this cute move-in ready well maintained cottage style home on quiet street. Five minute walk to eateries and Collins Park. Corner lot with over-sized two car garage perfect for mechanic or woodworker (insulated/heated/wired for 220 amp). The original hardwood flooring throughout both 1st and 2nd floors has been refinished and is in great condition. Updated kitchen has new countertops and backsplash and is open to the dining room which will accommodate a medium size table and chairs. Fully enclosed breezeway connects house and garage. Covered porch on south side of house. Newer roof (2011), 96% efficiency Amana furnace, 16 seer A/C, 40 gal water heater (2023), new insulated steel garage doors (2023). Home features 3 bedrooms (two on main floor and one upstairs with adjoining bonus room). 2 full baths (1 on main level, 1 on 2nd floor). Fresh paint everywhere. Low maintenance vinyl siding. Pella slim-shade windows. New concrete driveway (2022). All kitchen appliances stay along with washer and dryer. A real must see.
Zillow last checked: 8 hours ago
Listing updated: July 25, 2024 at 09:10pm
Listed by:
Patrick Anderson 785-608-6561,
Platinum Realty LLC
Bought with:
Pepe Miranda, SA00236516
Genesis, LLC, Realtors
Source: Sunflower AOR,MLS#: 234699
Facts & features
Interior
Bedrooms & bathrooms
- Bedrooms: 3
- Bathrooms: 2
- Full bathrooms: 2
Primary bedroom
- Level: Main
- Area: 144
- Dimensions: 12x12
Bedroom 2
- Level: Main
- Area: 120
- Dimensions: 12x10
Bedroom 3
- Level: Upper
- Area: 180
- Dimensions: 15x12
Dining room
- Level: Main
- Area: 96
- Dimensions: 12x8
Family room
- Level: Upper
- Area: 180
- Dimensions: 15x12
Kitchen
- Level: Main
- Area: 64
- Dimensions: 8x8
Laundry
- Level: Basement
Living room
- Level: Main
- Area: 260
- Dimensions: 20x13
Recreation room
- Level: Basement
- Area: 360
- Dimensions: 30x12
Heating
- Natural Gas, 90 + Efficiency
Cooling
- Central Air, 14 =/+ Seer
Appliances
- Included: Electric Range, Microwave, Dishwasher, Refrigerator, Disposal, Cable TV Available
- Laundry: In Basement
Features
- Flooring: Vinyl, Ceramic Tile
- Windows: Insulated Windows
- Basement: Concrete,Full,Partially Finished
- Has fireplace: No
Interior area
- Total structure area: 1,600
- Total interior livable area: 1,600 sqft
- Finished area above ground: 1,200
- Finished area below ground: 400
Property
Parking
- Parking features: Attached, Extra Parking
- Has attached garage: Yes
Features
- Patio & porch: Covered
Lot
- Size: 6,250 Acres
- Dimensions: 50 x 125
- Features: Corner Lot
Details
- Additional structures: Shed(s)
- Parcel number: R45411
- Special conditions: Standard,Arm's Length
Construction
Type & style
- Home type: SingleFamily
- Property subtype: Single Family Residence, Residential
Materials
- Frame, Vinyl Siding
- Roof: Composition,Architectural Style
Condition
- Year built: 1950
Utilities & green energy
- Water: Public
- Utilities for property: Cable Available
Community & neighborhood
Location
- Region: Topeka
- Subdivision: Euclid Park
Price history
| Date | Event | Price |
|---|---|---|
| 7/25/2024 | Sold | -- |
Source: | ||
| 6/20/2024 | Pending sale | $189,900$119/sqft |
Source: | ||
| 6/19/2024 | Listed for sale | $189,900+76.7%$119/sqft |
Source: | ||
| 12/2/2022 | Listing removed | -- |
Source: Zillow Rental Manager | ||
| 11/27/2022 | Price change | $1,425-5%$1/sqft |
Source: Zillow Rental Manager | ||
Public tax history
| Year | Property taxes | Tax assessment |
|---|---|---|
| 2025 | -- | $22,011 +26.1% |
| 2024 | $2,427 +3.5% | $17,456 +7% |
| 2023 | $2,345 +11.6% | $16,314 +15% |
Find assessor info on the county website
Neighborhood: 66604
Nearby schools
GreatSchools rating
- 4/10Randolph Elementary SchoolGrades: PK-5Distance: 0.2 mi
- 4/10Robinson Middle SchoolGrades: 6-8Distance: 1.1 mi
- 5/10Topeka High SchoolGrades: 9-12Distance: 1.6 mi
Schools provided by the listing agent
- Elementary: Randolph Elementary School/USD 501
- Middle: Robinson Middle School/USD 501
- High: Topeka High School/USD 501
Source: Sunflower AOR. This data may not be complete. We recommend contacting the local school district to confirm school assignments for this home.

