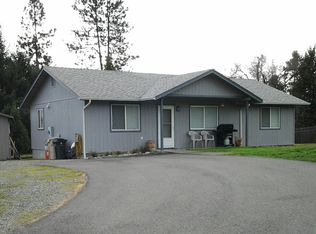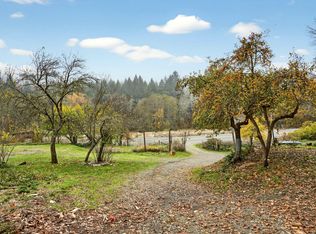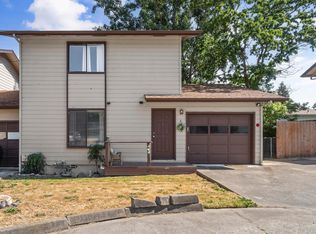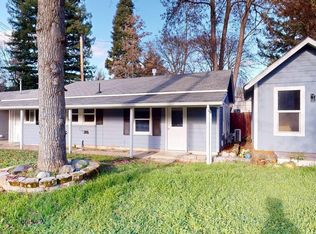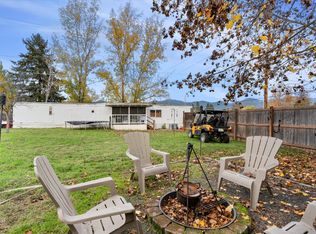APPRAISED AT $245,000 11/04/24. Flat .79 acre lot located at the end of the street with beautiful mountain views. Zoned with the potential to divide into 4 lots per City Planning. The 4 bedroom, 1 bath home, detached garage and barn all have deferred maintenance and are being sold in ''As Is'' condition and WILL NOT FINANCE. Value is in the land. 2 red storage sheds are not included at list price but may be purchased outside of escrow. GPID is $240.05 annually per seller. Buyer to perform their own due diligence into all aspects of the property with the appropriate agencies for condition, permits, zoning and intended uses. Seller is court appointed representative. Home is connected to city water. Buyer to research condition of septic system.
Pending
$220,000
1535 SW Foundry St, Grants Pass, OR 97526
4beds
1baths
1,263sqft
Est.:
Single Family Residence
Built in 1947
0.79 Acres Lot
$-- Zestimate®
$174/sqft
$-- HOA
What's special
- 368 days |
- 301 |
- 16 |
Zillow last checked: 8 hours ago
Listing updated: November 25, 2025 at 06:00pm
Listed by:
John L Scott Real Estate Grants Pass 541-476-1299
Source: Oregon Datashare,MLS#: 220193302
Facts & features
Interior
Bedrooms & bathrooms
- Bedrooms: 4
- Bathrooms: 1
Heating
- Fireplace(s), Ductless, Electric, Wood
Cooling
- Ductless, Zoned
Appliances
- Included: Dryer, Oven, Range, Refrigerator, Washer, Water Heater
Features
- Ceiling Fan(s), Fiberglass Stall Shower, Laminate Counters, Pantry, Primary Downstairs
- Flooring: Carpet, Laminate
- Windows: Aluminum Frames, Vinyl Frames, Wood Frames
- Basement: None
- Has fireplace: No
- Common walls with other units/homes: No Common Walls
Interior area
- Total structure area: 1,263
- Total interior livable area: 1,263 sqft
Property
Parking
- Total spaces: 1
- Parking features: Detached, Driveway, Gravel, RV Access/Parking
- Garage spaces: 1
- Has uncovered spaces: Yes
Accessibility
- Accessibility features: Accessible Full Bath
Features
- Levels: One
- Stories: 1
- Fencing: Fenced
- Has view: Yes
- View description: Mountain(s), Neighborhood, Territorial
Lot
- Size: 0.79 Acres
- Features: Level, Pasture
Details
- Additional structures: Barn(s)
- Parcel number: R311560
- Zoning description: R-1-8; Res Low Density
- Special conditions: Probate Listing
Construction
Type & style
- Home type: SingleFamily
- Architectural style: Bungalow
- Property subtype: Single Family Residence
Materials
- Frame
- Foundation: Concrete Perimeter
- Roof: Metal
Condition
- New construction: No
- Year built: 1947
Utilities & green energy
- Sewer: Septic Tank, Standard Leach Field
- Water: Public
Community & HOA
Community
- Security: Carbon Monoxide Detector(s), Smoke Detector(s)
HOA
- Has HOA: No
Location
- Region: Grants Pass
Financial & listing details
- Price per square foot: $174/sqft
- Tax assessed value: $234,920
- Annual tax amount: $1,233
- Date on market: 4/16/2025
- Cumulative days on market: 368 days
- Listing terms: Cash
- Inclusions: stove/oven, frig
- Exclusions: washer, dryer, 2 sheds, extra frig in mudroom, security system
- Has irrigation water rights: Yes
- Acres allowed for irrigation: 0
- Road surface type: Gravel, Paved
Estimated market value
Not available
Estimated sales range
Not available
Not available
Price history
Price history
| Date | Event | Price |
|---|---|---|
| 11/26/2025 | Pending sale | $220,000$174/sqft |
Source: | ||
| 7/2/2025 | Price change | $220,000-4.3%$174/sqft |
Source: | ||
| 6/6/2025 | Price change | $230,000-2.1%$182/sqft |
Source: | ||
| 4/16/2025 | Listed for sale | $235,000$186/sqft |
Source: | ||
| 4/4/2025 | Pending sale | $235,000$186/sqft |
Source: | ||
Public tax history
Public tax history
| Year | Property taxes | Tax assessment |
|---|---|---|
| 2024 | $1,271 +3% | $95,000 +3% |
| 2023 | $1,234 +2.6% | $92,240 |
| 2022 | $1,203 +0.4% | $92,240 +6.1% |
Find assessor info on the county website
BuyAbility℠ payment
Est. payment
$1,024/mo
Principal & interest
$853
Property taxes
$94
Home insurance
$77
Climate risks
Neighborhood: 97526
Nearby schools
GreatSchools rating
- 6/10Parkside Elementary SchoolGrades: K-5Distance: 0.8 mi
- 7/10North Middle SchoolGrades: 6-8Distance: 1.2 mi
- 8/10Grants Pass High SchoolGrades: 9-12Distance: 1.3 mi
- Loading
