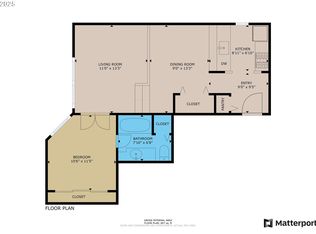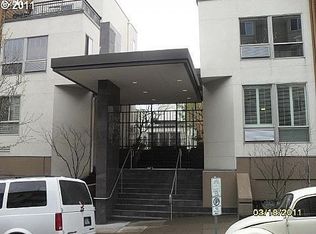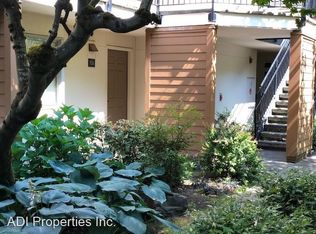Sold
$244,000
1535 SW Clay St APT 232, Portland, OR 97201
1beds
772sqft
Residential, Condominium
Built in 1982
-- sqft lot
$245,000 Zestimate®
$316/sqft
$1,718 Estimated rent
Home value
$245,000
$233,000 - $257,000
$1,718/mo
Zestimate® history
Loading...
Owner options
Explore your selling options
What's special
WOW! You're sure to be impressed with this recently remodeled townhouse style unit at Clay St. Commons. Very convenient downtown location, you'll love the secure and private landscaped courtyard design. Tasteful upgrades include; new kitchen cabinets with stainless hood, stainless appliances, LVP floors throughout, wall hung bathroom sink/cabinet, extra deep soaking tub & tile surround, washer/dryer, 2 secure/deeded parking spaces in garage, Deeded storage unit, Secure bike storage, Steps to MAX, Trolley, MAC, Providence Park, NW 23rd/Nob Hill, PSU, Pearl District. Walk Score 91, Don't miss this!
Zillow last checked: 8 hours ago
Listing updated: August 28, 2025 at 05:12am
Listed by:
Josh Reiter 503-706-1411,
Josh Reiter Real Estate
Bought with:
Natasha Blass, 201239291
Knipe Realty ERA Powered
Source: RMLS (OR),MLS#: 682923659
Facts & features
Interior
Bedrooms & bathrooms
- Bedrooms: 1
- Bathrooms: 1
- Full bathrooms: 1
Primary bedroom
- Features: Bathroom, Soaking Tub, Suite, Washer Dryer
- Level: Upper
- Area: 210
- Dimensions: 15 x 14
Dining room
- Level: Main
Kitchen
- Features: Dishwasher, Disposal, Eat Bar, Pantry, Free Standing Range, Free Standing Refrigerator
- Level: Main
- Area: 170
- Width: 10
Living room
- Level: Main
- Area: 195
- Dimensions: 15 x 13
Heating
- Zoned
Cooling
- Wall Unit(s)
Appliances
- Included: Dishwasher, Disposal, Free-Standing Range, Free-Standing Refrigerator, Range Hood, Stainless Steel Appliance(s), Washer/Dryer, Electric Water Heater
- Laundry: Laundry Room
Features
- Elevator, Hookup Available, Eat Bar, Pantry, Bathroom, Soaking Tub, Suite
- Flooring: Laminate, Wall to Wall Carpet
- Windows: Double Pane Windows, Vinyl Frames
Interior area
- Total structure area: 772
- Total interior livable area: 772 sqft
Property
Parking
- Total spaces: 2
- Parking features: Deeded, Secured, Garage Door Opener, Condo Garage (Deeded), Attached, Extra Deep Garage
- Attached garage spaces: 2
Accessibility
- Accessibility features: Accessible Elevator Installed, Natural Lighting, Parking, Accessibility
Features
- Levels: Two
- Stories: 2
- Entry location: Upper Floor
- Fencing: Fenced
- Has view: Yes
- View description: City, Trees/Woods
Lot
- Features: Commons, Light Rail, On Busline, Trees
Details
- Additional structures: HookupAvailable
- Additional parcels included: R576062
- Parcel number: R576007
- Zoning: RH
- Other equipment: Intercom
Construction
Type & style
- Home type: Condo
- Property subtype: Residential, Condominium
Materials
- Cement Siding, Hard Concrete Stucco
- Roof: Membrane
Condition
- Updated/Remodeled
- New construction: No
- Year built: 1982
Utilities & green energy
- Sewer: Public Sewer
- Water: Public
- Utilities for property: Cable Connected
Community & neighborhood
Security
- Security features: Entry, Intercom Entry, Security Gate, Security Lights, Fire Sprinkler System
Community
- Community features: Condo Elevator
Location
- Region: Portland
- Subdivision: Goose Hollow/Downtown
HOA & financial
HOA
- Has HOA: Yes
- HOA fee: $425 monthly
- Amenities included: Commons, Exterior Maintenance, Gated, Insurance, Maintenance Grounds, Management, Sewer, Trash, Water
- Second HOA fee: $39 quarterly
Other
Other facts
- Listing terms: Cash,Conventional,FHA
- Road surface type: Paved
Price history
| Date | Event | Price |
|---|---|---|
| 8/28/2025 | Sold | $244,000-3.9%$316/sqft |
Source: | ||
| 7/29/2025 | Pending sale | $254,000$329/sqft |
Source: | ||
| 7/9/2025 | Price change | $254,000-1%$329/sqft |
Source: | ||
| 6/21/2025 | Price change | $256,500-1%$332/sqft |
Source: | ||
| 4/18/2025 | Listed for sale | $259,000-13.7%$335/sqft |
Source: | ||
Public tax history
| Year | Property taxes | Tax assessment |
|---|---|---|
| 2025 | $4,361 -5% | $211,940 +3% |
| 2024 | $4,590 -2.6% | $205,770 +3% |
| 2023 | $4,711 -8.1% | $199,780 +3% |
Find assessor info on the county website
Neighborhood: Goose Hollow
Nearby schools
GreatSchools rating
- 5/10Chapman Elementary SchoolGrades: K-5Distance: 1.4 mi
- 5/10West Sylvan Middle SchoolGrades: 6-8Distance: 3.5 mi
- 8/10Lincoln High SchoolGrades: 9-12Distance: 0.2 mi
Schools provided by the listing agent
- Elementary: Chapman
- Middle: West Sylvan
- High: Lincoln
Source: RMLS (OR). This data may not be complete. We recommend contacting the local school district to confirm school assignments for this home.
Get a cash offer in 3 minutes
Find out how much your home could sell for in as little as 3 minutes with a no-obligation cash offer.
Estimated market value
$245,000
Get a cash offer in 3 minutes
Find out how much your home could sell for in as little as 3 minutes with a no-obligation cash offer.
Estimated market value
$245,000



