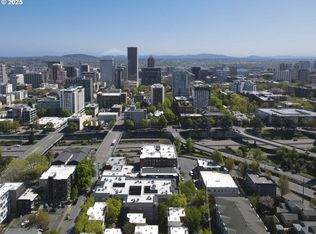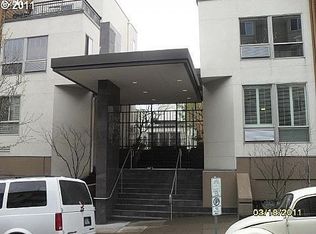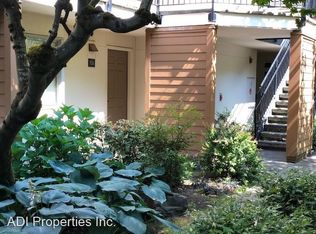Sold
$210,000
1535 SW Clay St APT 131, Portland, OR 97201
1beds
607sqft
Residential, Condominium
Built in 1982
-- sqft lot
$206,900 Zestimate®
$346/sqft
$1,502 Estimated rent
Home value
$206,900
$192,000 - $221,000
$1,502/mo
Zestimate® history
Loading...
Owner options
Explore your selling options
What's special
This is such a great condominium in a fantastic Goose Hollow/Downtown location. You'll notice right away the care that goes into maintaining the building and landscaped common areas. City living, in harmony with the private courtyard oasis that welcomes you home to Clay St. Commons. Elevator access directly to this unit from the garage below, no steps! Flooded with natural light, enjoy the efficient one-level layout. Features include; new carpet, full interior paint just completed, large suite with French doors off sunken living room adding to ceiling height, spacious kitchen with stainless appliances and tile counters, washer/dryer, deeded/secure parking & a storage unit. You'll love the easy access to MAX, Providence Park, Cultural District, NW 23rd, Pearl, PSU, OHSU, Shopping, Restaurants and Freeways. Don't miss this one!
Zillow last checked: 8 hours ago
Listing updated: July 18, 2025 at 07:34am
Listed by:
Josh Reiter 503-706-1411,
Josh Reiter Real Estate
Bought with:
Stephanie Sherman, 201220321
Keller Williams PDX Central
Source: RMLS (OR),MLS#: 589821001
Facts & features
Interior
Bedrooms & bathrooms
- Bedrooms: 1
- Bathrooms: 1
- Full bathrooms: 1
- Main level bathrooms: 1
Primary bedroom
- Features: Bathroom, French Doors, Bathtub With Shower, Closet, High Ceilings, Suite, Wallto Wall Carpet
- Level: Main
Dining room
- Features: Wallto Wall Carpet
- Level: Main
Kitchen
- Features: Dishwasher, Disposal, Eat Bar, Engineered Hardwood, Free Standing Range, Free Standing Refrigerator
- Level: Main
Living room
- Features: High Ceilings, Sunken, Wallto Wall Carpet
- Level: Main
Heating
- Heat Pump
Cooling
- Heat Pump
Appliances
- Included: Dishwasher, Disposal, Free-Standing Range, Free-Standing Refrigerator, Range Hood, Stainless Steel Appliance(s), Washer/Dryer, Electric Water Heater
- Laundry: Laundry Room
Features
- Elevator, Hookup Available, Closet, Eat Bar, High Ceilings, Sunken, Bathroom, Bathtub With Shower, Suite, Tile
- Flooring: Engineered Hardwood, Wall to Wall Carpet
- Doors: French Doors
- Windows: Double Pane Windows, Vinyl Frames
Interior area
- Total structure area: 607
- Total interior livable area: 607 sqft
Property
Parking
- Total spaces: 1
- Parking features: Deeded, Secured, Garage Door Opener, Condo Garage (Attached), Attached
- Attached garage spaces: 1
Accessibility
- Accessibility features: Accessible Elevator Installed, Accessible Entrance, Ground Level, Minimal Steps, Natural Lighting, One Level, Accessibility
Features
- Levels: One
- Stories: 1
- Entry location: Lower Floor
- Patio & porch: Covered Patio, Patio
- Exterior features: Raised Beds
- Fencing: Fenced
- Has view: Yes
- View description: City
Lot
- Features: Commons, Light Rail, On Busline, Trees
Details
- Additional structures: HookupAvailable
- Parcel number: R575977
- Zoning: RH
- Other equipment: Intercom
Construction
Type & style
- Home type: Condo
- Property subtype: Residential, Condominium
Materials
- Cement Siding, Hard Concrete Stucco
- Roof: Membrane
Condition
- Updated/Remodeled
- New construction: No
- Year built: 1982
Utilities & green energy
- Sewer: Public Sewer
- Water: Public
- Utilities for property: Cable Connected
Community & neighborhood
Security
- Security features: Entry, Intercom Entry, Security Gate, Security Lights
Community
- Community features: Condo Elevator
Location
- Region: Portland
HOA & financial
HOA
- Has HOA: Yes
- HOA fee: $350 monthly
- Amenities included: Commons, Insurance, Management, Sewer, Trash, Water
Other
Other facts
- Listing terms: Cash,Conventional,FHA
Price history
| Date | Event | Price |
|---|---|---|
| 7/18/2025 | Sold | $210,000-3%$346/sqft |
Source: | ||
| 6/19/2025 | Pending sale | $216,500$357/sqft |
Source: | ||
| 6/8/2025 | Price change | $216,500-1.1%$357/sqft |
Source: | ||
| 3/21/2025 | Listed for sale | $219,000+6.7%$361/sqft |
Source: | ||
| 4/27/2006 | Sold | $205,250$338/sqft |
Source: Agent Provided | ||
Public tax history
| Year | Property taxes | Tax assessment |
|---|---|---|
| 2025 | $3,940 -5% | $190,790 +3% |
| 2024 | $4,147 -2.6% | $185,240 +3% |
| 2023 | $4,257 -8% | $179,850 +3% |
Find assessor info on the county website
Neighborhood: Goose Hollow
Nearby schools
GreatSchools rating
- 5/10Chapman Elementary SchoolGrades: K-5Distance: 1.4 mi
- 5/10West Sylvan Middle SchoolGrades: 6-8Distance: 3.5 mi
- 8/10Lincoln High SchoolGrades: 9-12Distance: 0.2 mi
Schools provided by the listing agent
- Elementary: Chapman
- Middle: West Sylvan
- High: Lincoln
Source: RMLS (OR). This data may not be complete. We recommend contacting the local school district to confirm school assignments for this home.
Get a cash offer in 3 minutes
Find out how much your home could sell for in as little as 3 minutes with a no-obligation cash offer.
Estimated market value
$206,900
Get a cash offer in 3 minutes
Find out how much your home could sell for in as little as 3 minutes with a no-obligation cash offer.
Estimated market value
$206,900



