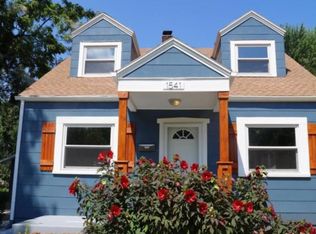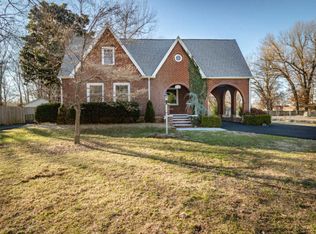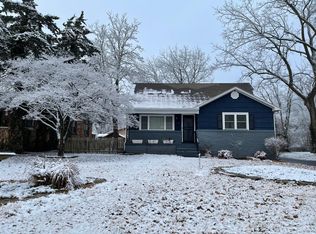Closed
Price Unknown
1535 S Kimbrough Avenue, Springfield, MO 65807
3beds
1,154sqft
Single Family Residence
Built in 1934
8,276.4 Square Feet Lot
$194,200 Zestimate®
$--/sqft
$1,380 Estimated rent
Home value
$194,200
$183,000 - $206,000
$1,380/mo
Zestimate® history
Loading...
Owner options
Explore your selling options
What's special
Absolutely delightful bungalow boasting an unbeatable location! Adorable from every angle, this residence exudes charm, featuring enchanting hardwood floors that grace the living and dining areas. Bathed in natural light, the home offers a warm and inviting ambiance. The kitchen has undergone a stylish transformation, showcasing trendy vinyl plank flooring, granite-tile counters, a gas stove, and a stainless table with an accompanying pot rack that's yours to keep.The main level hosts two bedrooms and a bath, while the lower level surprises with a third bedroom and an additional bath. Parking is a breeze with a detached garage and a convenient 2-car carport. Maneuvering is effortless, thanks to ample space for turning around without the need to back onto the street.A fantastic property, boasting a lovely yard, and situated in an enviable location - this residence is a dream home!
Zillow last checked: 8 hours ago
Listing updated: August 02, 2024 at 02:59pm
Listed by:
Mary Hunt 417-840-1723,
Cantrell Real Estate
Bought with:
Mark Stewart, 2005023526
Keller Williams
Source: SOMOMLS,MLS#: 60258017
Facts & features
Interior
Bedrooms & bathrooms
- Bedrooms: 3
- Bathrooms: 2
- Full bathrooms: 2
Heating
- Central, Forced Air, Natural Gas
Cooling
- Central Air
Appliances
- Included: Dishwasher, Disposal, Dryer, Free-Standing Gas Oven, Gas Water Heater, Refrigerator, Washer
- Laundry: In Basement, W/D Hookup
Features
- Granite Counters, High Speed Internet, Walk-in Shower
- Flooring: Hardwood, See Remarks, Wood
- Doors: Storm Door(s)
- Windows: Storm Window(s)
- Basement: Partially Finished,Full
- Has fireplace: No
Interior area
- Total structure area: 1,824
- Total interior livable area: 1,154 sqft
- Finished area above ground: 912
- Finished area below ground: 242
Property
Parking
- Total spaces: 3
- Parking features: Garage, Carport
- Garage spaces: 3
- Carport spaces: 2
Features
- Levels: One
- Stories: 1
- Exterior features: Rain Gutters
Lot
- Size: 8,276 sqft
Details
- Parcel number: 881325302015
- Other equipment: Radon Mitigation System
Construction
Type & style
- Home type: SingleFamily
- Architectural style: Bungalow
- Property subtype: Single Family Residence
Condition
- Year built: 1934
Utilities & green energy
- Sewer: Public Sewer
- Water: Public
- Utilities for property: Cable Available
Community & neighborhood
Location
- Region: Springfield
- Subdivision: Portland Hts
Other
Other facts
- Listing terms: Cash,Conventional,FHA,VA Loan
Price history
| Date | Event | Price |
|---|---|---|
| 2/23/2025 | Listing removed | $1,600$1/sqft |
Source: Zillow Rentals | ||
| 1/31/2025 | Listed for rent | $1,600$1/sqft |
Source: Zillow Rentals | ||
| 2/6/2024 | Listing removed | -- |
Source: Zillow Rentals | ||
| 1/29/2024 | Price change | $1,600-5.9%$1/sqft |
Source: Zillow Rentals | ||
| 1/13/2024 | Listed for rent | $1,700$1/sqft |
Source: Zillow Rentals | ||
Public tax history
| Year | Property taxes | Tax assessment |
|---|---|---|
| 2024 | $1,130 +0.6% | $21,070 |
| 2023 | $1,124 +5.9% | $21,070 +8.4% |
| 2022 | $1,062 +0% | $19,440 |
Find assessor info on the county website
Neighborhood: Phelps Grove
Nearby schools
GreatSchools rating
- 6/10Sunshine Elementary SchoolGrades: K-5Distance: 0.3 mi
- 5/10Jarrett Middle SchoolGrades: 6-8Distance: 0.9 mi
- 4/10Parkview High SchoolGrades: 9-12Distance: 0.6 mi
Schools provided by the listing agent
- Elementary: SGF-Sunshine
- Middle: SGF-Jarrett
- High: SGF-Parkview
Source: SOMOMLS. This data may not be complete. We recommend contacting the local school district to confirm school assignments for this home.


