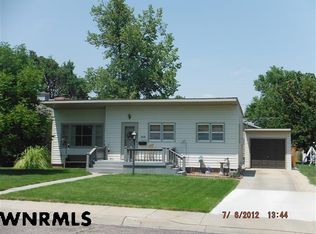Sold for $210,000 on 12/16/24
$210,000
1535 R St, Gering, NE 69341
4beds
2baths
864sqft
Single Family Residence
Built in 1950
7,700 Square Feet Lot
$216,000 Zestimate®
$243/sqft
$1,235 Estimated rent
Home value
$216,000
Estimated sales range
Not available
$1,235/mo
Zestimate® history
Loading...
Owner options
Explore your selling options
What's special
Welcome to your dream home! This cozy 4 bedroom, 2 bath home offers the perfect blend of comfort and charm. As you step inside, you're greeting with beautiful hardwood flooring in the living room. The hardwood extends into the hallway, and dining area. Plenty of windows throughout allow for great, natural sunlight. The kitchen is equipped with modern, stainless-steel appliances which are included. Venture downstairs to discover two bedrooms with egress windows that provide more natural lighting. A spacious laundry/bathroom combo. A storage room large enough to turn into an office, and a large utility room. Your private back yard offers a newer-built covered patio to enjoy the evenings with a fire pit going or morning coffee. Medium yard with UGS for easy maintenance. Do you want to garden year-round? Well now you can with your own green house. More available space to turn your back yard into an entertainment oasis. Keep your vehicles protected in the heated 2-car garage with additional storage. Don't miss your opportunity to make this lovely home yours. It's ready for you to move in and create lasting memories!
Zillow last checked: 8 hours ago
Listing updated: December 17, 2024 at 07:03am
Listed by:
Steven Alvizar,
NEBRASKA REALTY
Bought with:
Kalena Perry, 20170851
ASMUS BROTHERS
Source: SBCMLS,MLS#: 25997
Facts & features
Interior
Bedrooms & bathrooms
- Bedrooms: 4
- Bathrooms: 2
Primary bedroom
- Level: Main
- Area: 121
- Dimensions: 11 x 11
Bedroom 2
- Level: Main
- Area: 96
- Dimensions: 12 x 8
Bedroom 3
- Level: Basement
- Area: 121
- Dimensions: 11 x 11
Bedroom 4
- Level: Basement
- Area: 110
- Dimensions: 11 x 10
Dining room
- Features: Formal, Eat-in Kitchen, Wood
- Level: Main
- Area: 110
- Dimensions: 10 x 11
Family room
- Features: Carpet
- Level: Basement
- Area: 165
- Dimensions: 11 x 15
Kitchen
- Features: Tile
- Level: Main
- Area: 88
- Dimensions: 11 x 8
Living room
- Features: Wood
- Level: Main
- Area: 242
- Dimensions: 22 x 11
Basement
- Area: 864
Heating
- Natural Gas
Cooling
- Central Air
Appliances
- Included: Gas Range, Dishwasher, Refrigerator, Microwave, Electric Water Heater
- Laundry: In Basement
Features
- Pantry
- Windows: Window Treatments
- Basement: Full,Finished
- Has fireplace: No
Interior area
- Total structure area: 1,728
- Total interior livable area: 864 sqft
- Finished area above ground: 864
Property
Parking
- Total spaces: 2
- Parking features: Detached, Garage Door Opener, Alley Access
- Garage spaces: 2
Features
- Patio & porch: Covered
- Fencing: Wood
Lot
- Size: 7,700 sqft
- Dimensions: 55 x 140
- Features: Auto Und Sprnk, Established Yar, Sidewalk
Details
- Additional structures: Shed(s)
- Parcel number: 010063706
Construction
Type & style
- Home type: SingleFamily
- Architectural style: Ranch
- Property subtype: Single Family Residence
Materials
- Frame, Hard Board
- Roof: Composition
Condition
- New construction: No
- Year built: 1950
Utilities & green energy
- Sewer: Public Sewer
- Water: Public
- Utilities for property: Natural Gas Available, Electricity Available
Community & neighborhood
Location
- Region: Gering
Other
Other facts
- Road surface type: Paved
Price history
| Date | Event | Price |
|---|---|---|
| 12/16/2024 | Sold | $210,000-2.3%$243/sqft |
Source: SBCMLS #25997 Report a problem | ||
| 11/4/2024 | Pending sale | $215,000$249/sqft |
Source: SBCMLS #25997 Report a problem | ||
| 10/28/2024 | Listed for sale | $215,000+35.2%$249/sqft |
Source: SBCMLS #25997 Report a problem | ||
| 3/24/2021 | Listing removed | -- |
Source: Owner Report a problem | ||
| 10/30/2018 | Sold | $159,000$184/sqft |
Source: Public Record Report a problem | ||
Public tax history
| Year | Property taxes | Tax assessment |
|---|---|---|
| 2024 | $2,398 -5.7% | $137,625 +13.9% |
| 2023 | $2,543 +11.6% | $120,875 +13.6% |
| 2022 | $2,279 +5.2% | $106,359 +6.3% |
Find assessor info on the county website
Neighborhood: 69341
Nearby schools
GreatSchools rating
- 6/10Lincoln Elementary SchoolGrades: PK-5Distance: 0.1 mi
- 3/10Gering Junior High SchoolGrades: 6-8Distance: 0.6 mi
- 4/10Gering High SchoolGrades: 9-12Distance: 0.3 mi

Get pre-qualified for a loan
At Zillow Home Loans, we can pre-qualify you in as little as 5 minutes with no impact to your credit score.An equal housing lender. NMLS #10287.
