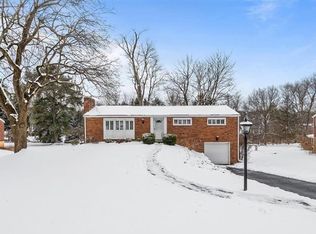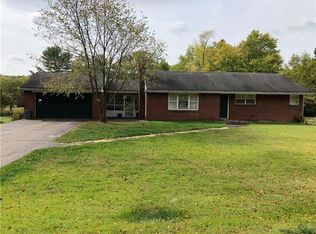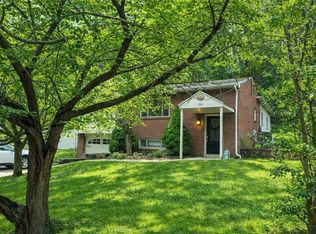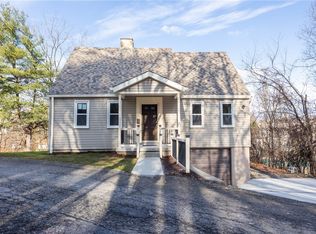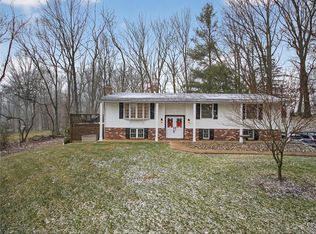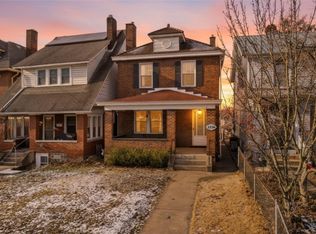Experience worry-free ownership in this meticulously transformed ranch! Every inch of this home has been revitalized to offer modern style and total peace of mind. The main level radiates warmth with refinished solid hardwood floors and a sun-drenched living room. The updated kitchen features stainless steel appliances and a stylish backsplash, flowing easily into the rest of the home. You’ll find three bedrooms on the main floor, including a thoughtfully expanded primary suite with dual closets, alongside a fully renovated modern bath.
The finished lower level effectively doubles your living space, offering a versatile fourth bedroom, a brand-new second full bathroom, and a revamped laundry room. Entertain seamlessly in the bright three-season room that opens onto a spacious, level yard. Most importantly, the heavy lifting is done: enjoy all-new plumbing, upgraded electrical, and new gas lines throughout. Complete a prime location near O'Hara Elementary and Waterworks.
For sale
$450,000
1535 Powers Run Rd, Pittsburgh, PA 15238
4beds
1,312sqft
Est.:
Single Family Residence
Built in 1954
0.54 Acres Lot
$440,100 Zestimate®
$343/sqft
$-- HOA
What's special
Fully renovated modern bathBright three-season roomVersatile fourth bedroomStylish backsplashRefinished solid hardwood floorsRevamped laundry roomUpdated kitchen
- 34 days |
- 2,165 |
- 72 |
Zillow last checked: 8 hours ago
Listing updated: February 07, 2026 at 11:40am
Listed by:
Rabia Slimani 412-421-9120,
HOWARD HANNA REAL ESTATE SERVICES 412-421-9120
Source: WPMLS,MLS#: 1736220 Originating MLS: West Penn Multi-List
Originating MLS: West Penn Multi-List
Tour with a local agent
Facts & features
Interior
Bedrooms & bathrooms
- Bedrooms: 4
- Bathrooms: 2
- Full bathrooms: 2
Primary bedroom
- Level: Main
- Dimensions: 17x12
Bedroom 2
- Level: Main
- Dimensions: 10x11
Bedroom 3
- Level: Main
- Dimensions: 11x8
Bedroom 4
- Level: Lower
- Dimensions: 11x9
Bonus room
- Level: Main
- Dimensions: 13x7
Dining room
- Level: Main
- Dimensions: 12x11
Family room
- Level: Main
- Dimensions: 27x6
Game room
- Level: Lower
- Dimensions: 27x11
Kitchen
- Level: Main
- Dimensions: 9x11
Laundry
- Level: Lower
- Dimensions: 8x8
Living room
- Level: Main
- Dimensions: 11x19
Heating
- Gas
Cooling
- Central Air
Appliances
- Included: Some Gas Appliances, Dishwasher, Microwave, Refrigerator, Stove
Features
- Flooring: Ceramic Tile, Vinyl
- Basement: Finished,Walk-Out Access
Interior area
- Total structure area: 1,312
- Total interior livable area: 1,312 sqft
Video & virtual tour
Property
Parking
- Total spaces: 1
- Parking features: Attached, Garage
- Has attached garage: Yes
Features
- Pool features: None
Lot
- Size: 0.54 Acres
- Dimensions: 0.5391
Details
- Parcel number: 0290A00010000000
Construction
Type & style
- Home type: SingleFamily
- Architectural style: Raised Ranch
- Property subtype: Single Family Residence
Materials
- Brick
- Roof: Asphalt
Condition
- Resale
- Year built: 1954
Utilities & green energy
- Sewer: Public Sewer
- Water: Public
Community & HOA
Location
- Region: Pittsburgh
Financial & listing details
- Price per square foot: $343/sqft
- Tax assessed value: $194,500
- Annual tax amount: $5,902
- Date on market: 1/7/2026
Estimated market value
$440,100
$418,000 - $462,000
$2,689/mo
Price history
Price history
| Date | Event | Price |
|---|---|---|
| 1/7/2026 | Listed for sale | $450,000$343/sqft |
Source: | ||
| 1/1/2026 | Listing removed | $450,000$343/sqft |
Source: | ||
| 10/30/2025 | Price change | $450,000-3.2%$343/sqft |
Source: | ||
| 10/23/2025 | Listing removed | $2,850$2/sqft |
Source: Zillow Rentals Report a problem | ||
| 10/2/2025 | Listed for rent | $2,850-5%$2/sqft |
Source: Zillow Rentals Report a problem | ||
Public tax history
Public tax history
| Year | Property taxes | Tax assessment |
|---|---|---|
| 2025 | $5,877 +9.6% | $194,500 |
| 2024 | $5,361 +482.8% | $194,500 |
| 2023 | $920 +10.2% | $194,500 +10.2% |
Find assessor info on the county website
BuyAbility℠ payment
Est. payment
$2,864/mo
Principal & interest
$2121
Property taxes
$585
Home insurance
$158
Climate risks
Neighborhood: 15238
Nearby schools
GreatSchools rating
- 9/10Ohara El SchoolGrades: K-5Distance: 0.4 mi
- 8/10Dorseyville Middle SchoolGrades: 6-8Distance: 4.1 mi
- 9/10Fox Chapel Area High SchoolGrades: 9-12Distance: 0.2 mi
Schools provided by the listing agent
- District: Fox Chapel Area
Source: WPMLS. This data may not be complete. We recommend contacting the local school district to confirm school assignments for this home.
- Loading
- Loading
