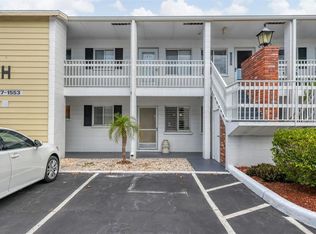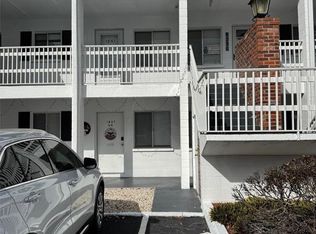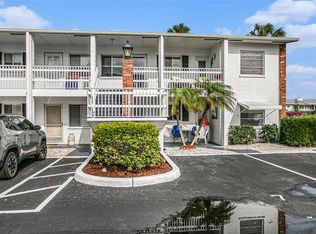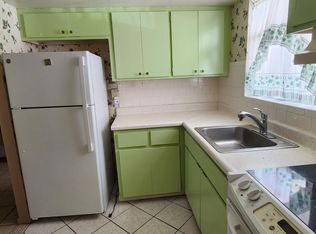Sold for $86,000
$86,000
1535 Pleasant Rd #H5, Bradenton, FL 34207
1beds
576sqft
Condominium
Built in 1966
-- sqft lot
$84,300 Zestimate®
$149/sqft
$1,237 Estimated rent
Home value
$84,300
$78,000 - $91,000
$1,237/mo
Zestimate® history
Loading...
Owner options
Explore your selling options
What's special
BUYER Financing fell through! Bayshore Gardens is one of the area's best-kept secrets. 55 Plus Community! This charming and cozy one-bedroom, one-bath condo is conveniently located on the first floor, with parking just steps from your front door. The kitchen offers ample cabinet space and features ceramic tile flooring. An open floor plan seamlessly connects the kitchen, dining area, and living room to the screened-in lanai, which offers privacy while remaining close to the community pool and clubhouse. The living room, primary bedroom, and hallway have been updated with beautiful new luxury vinyl flooring. The hall bathroom includes ceramic tile floors and a tub/shower combination. With low HOA fees of just $253 month, this community offers excellent value. Ideally located, you're within walking or driving distance of the Bayshore Gardens Shopping Center, featuring Publix, Bank of America, Super Target, and the popular Scarpino’s Italian restaurant. Plus, it’s only a short drive to the breathtaking beaches of Bradenton and Anna Maria Island.
Zillow last checked: 8 hours ago
Listing updated: October 03, 2025 at 05:38am
Listing Provided by:
Sheryl O'Keefe 941-376-2112,
MEDWAY REALTY 941-375-2456
Bought with:
Erin Connelly, 3574342
KELLER WILLIAMS SOUTH SHORE
Source: Stellar MLS,MLS#: A4647530 Originating MLS: Venice
Originating MLS: Venice

Facts & features
Interior
Bedrooms & bathrooms
- Bedrooms: 1
- Bathrooms: 1
- Full bathrooms: 1
Primary bedroom
- Features: Built-in Closet
- Level: First
- Area: 132 Square Feet
- Dimensions: 12x11
Primary bathroom
- Features: Tub With Shower
- Level: First
Dining room
- Level: First
- Area: 81 Square Feet
- Dimensions: 9x9
Kitchen
- Level: First
- Area: 90 Square Feet
- Dimensions: 10x9
Living room
- Level: First
- Area: 180 Square Feet
- Dimensions: 15x12
Heating
- Wall Units / Window Unit
Cooling
- Wall/Window Unit(s)
Appliances
- Included: Cooktop, Microwave, Refrigerator
- Laundry: Common Area
Features
- Living Room/Dining Room Combo, Primary Bedroom Main Floor
- Flooring: Ceramic Tile, Luxury Vinyl
- Doors: Sliding Doors
- Windows: Blinds
- Has fireplace: No
Interior area
- Total structure area: 608
- Total interior livable area: 576 sqft
Property
Features
- Levels: Two
- Stories: 2
- Exterior features: Storage
Lot
- Size: 0.51 Acres
Details
- Parcel number: 5925200007
- Zoning: NCM
- Special conditions: None
Construction
Type & style
- Home type: Condo
- Property subtype: Condominium
Materials
- Block
- Foundation: Block
- Roof: Shingle
Condition
- New construction: No
- Year built: 1966
Utilities & green energy
- Sewer: Public Sewer
- Water: Public
- Utilities for property: Cable Connected, Electricity Connected, Sewer Connected, Water Connected
Community & neighborhood
Community
- Community features: Buyer Approval Required, Clubhouse, Community Mailbox
Senior living
- Senior community: Yes
Location
- Region: Bradenton
- Subdivision: BAYSHORE GARDENS APTS 6
HOA & financial
HOA
- Has HOA: Yes
- HOA fee: $253 monthly
- Services included: Cable TV, Community Pool, Maintenance Structure, Maintenance Grounds, Manager, Pool Maintenance, Trash
- Association name: Norma Kennard
- Association phone: 941-753-4661
- Second association name: Bayshore Gardens
Other fees
- Pet fee: $0 monthly
Other financial information
- Total actual rent: 0
Other
Other facts
- Listing terms: Cash
- Ownership: Condominium
- Road surface type: Asphalt
Price history
| Date | Event | Price |
|---|---|---|
| 10/1/2025 | Sold | $86,000-2.3%$149/sqft |
Source: | ||
| 8/29/2025 | Pending sale | $88,000$153/sqft |
Source: | ||
| 6/13/2025 | Listed for sale | $88,000$153/sqft |
Source: | ||
| 5/13/2025 | Pending sale | $88,000$153/sqft |
Source: | ||
| 4/10/2025 | Listed for sale | $88,000$153/sqft |
Source: | ||
Public tax history
| Year | Property taxes | Tax assessment |
|---|---|---|
| 2024 | $1,219 +8.8% | $44,123 +10% |
| 2023 | $1,121 +20.4% | $40,112 +10% |
| 2022 | $931 +15.6% | $36,465 +10% |
Find assessor info on the county website
Neighborhood: Bayshore Gardens
Nearby schools
GreatSchools rating
- 4/10Bayshore Elementary SchoolGrades: PK-5Distance: 0.7 mi
- 1/10Electa Lee Magnet Middle SchoolGrades: 6-8Distance: 1.6 mi
- 2/10Bayshore High SchoolGrades: 9-12Distance: 1.2 mi
Schools provided by the listing agent
- Elementary: Bayshore Elementary
- Middle: Electa Arcotte Lee Magnet
- High: Bayshore High
Source: Stellar MLS. This data may not be complete. We recommend contacting the local school district to confirm school assignments for this home.
Get a cash offer in 3 minutes
Find out how much your home could sell for in as little as 3 minutes with a no-obligation cash offer.
Estimated market value$84,300
Get a cash offer in 3 minutes
Find out how much your home could sell for in as little as 3 minutes with a no-obligation cash offer.
Estimated market value
$84,300



