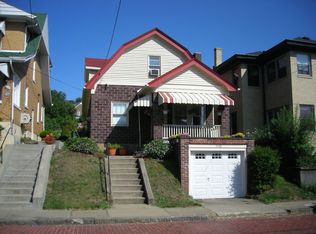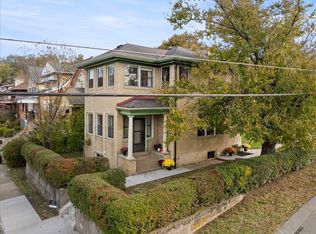Sold for $195,000
$195,000
1535 Pennock Rd, Pittsburgh, PA 15212
3beds
1,378sqft
Single Family Residence
Built in 1924
4,617.36 Square Feet Lot
$239,900 Zestimate®
$142/sqft
$1,896 Estimated rent
Home value
$239,900
$221,000 - $261,000
$1,896/mo
Zestimate® history
Loading...
Owner options
Explore your selling options
What's special
THIS MOVE IN READY 3 BEDROOM HOME IS OPEN AND BRIGHT * SPACIOUS LIVING ROOM WITH BUILT IN BOOK SHELVES AND STAINED GLASS WINDOWS FLANKING THE FIREPLACE * DINING ROOM FEATURES BEAUTIFUL WOOD BEAM CEILING WITH BUILT IN CHINA CLOSET * FULLY EQUIPPED EAT-IN KITCHEN WITH PANTRY AND PLENTY OF CABINET SPACE * 1ST FLOOR SUN ROOM/DEN IS LIGHT AND BRIGHT * NICE SIZE MASTER BEDROOM WITH LARGE CLOSET * 3RD BEDROOM CAN ALSO BE OFFICE * LARGE UPDATED FULL BATH WITH CERAMIC FLOOR AND TUB SURROUND * COVERED FRONT AND BACK PORCHES * LEVEL BACK YARD WITH DETACHED GARAGE WITH ELECTRIC * DRIVEWAY WILL ACCOMMODATE ADDITIONAL VEHICLES * ONLY MINUTES TO CITY, PARKS, SHOPPING, PUBLIC TRANSPORTATION AND BIKE TRAIL TO CITY!!!
Zillow last checked: 8 hours ago
Listing updated: February 15, 2023 at 01:08pm
Listed by:
Christine Hoss 724-941-1427,
REALTY ONE GROUP GOLD STANDARD
Bought with:
Jessica Baker, AB069272
ACHIEVE REALTY, INC.
Source: WPMLS,MLS#: 1589408 Originating MLS: West Penn Multi-List
Originating MLS: West Penn Multi-List
Facts & features
Interior
Bedrooms & bathrooms
- Bedrooms: 3
- Bathrooms: 2
- Full bathrooms: 1
- 1/2 bathrooms: 1
Primary bedroom
- Level: Upper
- Dimensions: 13X12
Bedroom 2
- Level: Upper
- Dimensions: 10X09
Bedroom 3
- Level: Upper
- Dimensions: 10X07
Den
- Level: Main
- Dimensions: 20X07
Dining room
- Level: Main
- Dimensions: 13X11
Kitchen
- Level: Main
- Dimensions: 18X07
Living room
- Level: Main
- Dimensions: 17X11
Heating
- Gas, Hot Water
Cooling
- Electric
Appliances
- Included: Some Gas Appliances, Dishwasher, Microwave, Refrigerator, Stove
Features
- Pantry, Window Treatments
- Flooring: Ceramic Tile, Vinyl, Carpet
- Windows: Multi Pane, Window Treatments
- Has basement: Yes
- Number of fireplaces: 1
- Fireplace features: Family/Living/Great Room
Interior area
- Total structure area: 1,378
- Total interior livable area: 1,378 sqft
Property
Parking
- Total spaces: 1
- Parking features: Detached, Garage, Garage Door Opener
- Has garage: Yes
Features
- Levels: Two
- Stories: 2
Lot
- Size: 4,617 sqft
- Dimensions: 110 x 42 x 110 x 42M/L
Details
- Parcel number: 0114G00259000000
Construction
Type & style
- Home type: SingleFamily
- Architectural style: Two Story
- Property subtype: Single Family Residence
Materials
- Brick
- Roof: Asphalt
Condition
- Resale
- Year built: 1924
Utilities & green energy
- Sewer: Public Sewer
- Water: Public
Community & neighborhood
Community
- Community features: Public Transportation
Location
- Region: Pittsburgh
Price history
| Date | Event | Price |
|---|---|---|
| 2/15/2023 | Sold | $195,000-2.5%$142/sqft |
Source: | ||
| 1/13/2023 | Contingent | $200,000$145/sqft |
Source: | ||
| 1/9/2023 | Listed for sale | $200,000$145/sqft |
Source: | ||
Public tax history
| Year | Property taxes | Tax assessment |
|---|---|---|
| 2025 | $1,526 +6.8% | $62,000 |
| 2024 | $1,428 +387.1% | $62,000 |
| 2023 | $293 | $62,000 |
Find assessor info on the county website
Neighborhood: Brighton Heights
Nearby schools
GreatSchools rating
- 3/10Pittsburgh Morrow K-5Grades: PK-8Distance: 0.6 mi
- 2/10Pittsburgh Perry High SchoolGrades: 9-12Distance: 1 mi
- NAPittsburgh ConroyGrades: K-12Distance: 2.6 mi
Schools provided by the listing agent
- District: Pittsburgh
Source: WPMLS. This data may not be complete. We recommend contacting the local school district to confirm school assignments for this home.
Get pre-qualified for a loan
At Zillow Home Loans, we can pre-qualify you in as little as 5 minutes with no impact to your credit score.An equal housing lender. NMLS #10287.

