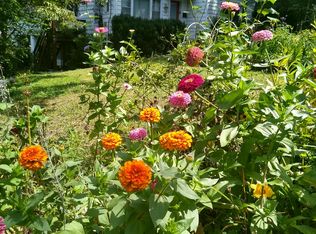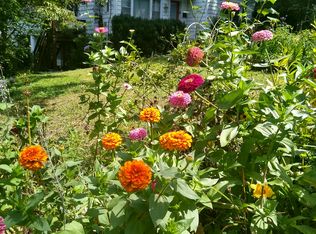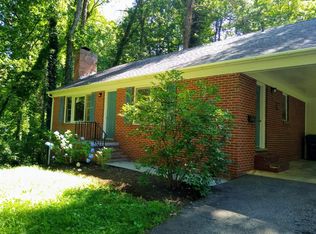Closed
$1,365,000
1535 Oxford Rd, Charlottesville, VA 22903
4beds
3,226sqft
Single Family Residence
Built in 1946
0.28 Acres Lot
$1,388,700 Zestimate®
$423/sqft
$5,481 Estimated rent
Home value
$1,388,700
$1.14M - $1.68M
$5,481/mo
Zestimate® history
Loading...
Owner options
Explore your selling options
What's special
This quintessential Cape Cod on tree-lined Oxford Road combines a house with charm, character, and functionality, with an unbeatable Charlottesville location, a stone’s throw from UVA and Historic Downtown. The main floor offers a layout ideal for both everyday living and entertaining, with a kitchen, dining room, living room, and bonus room, each a distinctive space, flowing together seamlessly. The heart of the home is a beautiful open-concept kitchen with Carrara marble countertops, subway tile backsplash, a farmhouse sink, and stainless-steel appliances. Upstairs are four bedrooms, including a primary suite with tall ceilings, natural light, and a spacious bathroom. Two other bedrooms feature cedar-lined window seats, while another currently serves as a home office. The finished basement (2018) has a family room and private guest suite with exterior access. Off the kitchen are multiple outdoor living spaces, including a screened porch, bluestone patio, large, fenced yard, and play set. Among many recent improvements are the patio, a two-car-wide gravel driveway, gas fireplace, overhead lighting, custom window treatments, and high-end Visual Comfort light fixtures.
Zillow last checked: 8 hours ago
Listing updated: October 24, 2025 at 08:06am
Listed by:
Macon Gunter 434-242-7772,
NEST REALTY GROUP
Bought with:
SHANNON THOMAS, 0225196879
CORE REAL ESTATE PARTNERS LLC
Source: CAAR,MLS#: 669121 Originating MLS: Charlottesville Area Association of Realtors
Originating MLS: Charlottesville Area Association of Realtors
Facts & features
Interior
Bedrooms & bathrooms
- Bedrooms: 4
- Bathrooms: 4
- Full bathrooms: 3
- 1/2 bathrooms: 1
- Main level bathrooms: 1
Primary bedroom
- Level: Second
Bedroom
- Level: Second
Bedroom
- Level: Basement
Primary bathroom
- Level: Second
Bathroom
- Level: Second
Bathroom
- Level: Basement
Den
- Level: First
Dining room
- Level: First
Family room
- Level: Basement
Half bath
- Level: First
Kitchen
- Level: First
Laundry
- Level: Basement
Living room
- Level: First
Heating
- Heat Pump
Cooling
- Heat Pump
Appliances
- Included: Dishwasher, Disposal, Gas Range, Microwave, Refrigerator, Dryer, Washer
Features
- Eat-in Kitchen
- Flooring: Hardwood
- Basement: Exterior Entry,Finished,Heated,Interior Entry,Walk-Out Access
- Has fireplace: Yes
- Fireplace features: Gas
Interior area
- Total structure area: 3,486
- Total interior livable area: 3,226 sqft
- Finished area above ground: 2,444
- Finished area below ground: 782
Property
Parking
- Total spaces: 1
- Parking features: Attached, Garage, Gravel, Off Street
- Attached garage spaces: 1
Features
- Patio & porch: Patio, Porch, Screened
- Exterior features: Mature Trees/Landscape, Playground, Porch
- Pool features: None
- Fencing: Wood,Fenced
Lot
- Size: 0.28 Acres
Details
- Parcel number: 420073000
- Zoning description: R-A Low-Density Residentail District
Construction
Type & style
- Home type: SingleFamily
- Architectural style: Cape Cod
- Property subtype: Single Family Residence
Materials
- Brick, Stick Built
- Foundation: Block
- Roof: Architectural
Condition
- New construction: No
- Year built: 1946
Utilities & green energy
- Sewer: Public Sewer
- Water: Public
- Utilities for property: Cable Available, Fiber Optic Available, Natural Gas Available
Community & neighborhood
Security
- Security features: Surveillance System
Location
- Region: Charlottesville
- Subdivision: NONE
Price history
| Date | Event | Price |
|---|---|---|
| 10/22/2025 | Sold | $1,365,000+5.4%$423/sqft |
Source: | ||
| 9/22/2025 | Pending sale | $1,295,000$401/sqft |
Source: | ||
| 9/17/2025 | Listed for sale | $1,295,000+33.4%$401/sqft |
Source: | ||
| 6/3/2021 | Sold | $971,000+57.9%$301/sqft |
Source: Agent Provided Report a problem | ||
| 3/7/2016 | Sold | $615,000-3.8%$191/sqft |
Source: Agent Provided Report a problem | ||
Public tax history
| Year | Property taxes | Tax assessment |
|---|---|---|
| 2024 | $11,152 +6.2% | $1,132,100 +4.1% |
| 2023 | $10,501 +126.3% | $1,087,900 +12.5% |
| 2022 | $4,641 -31.6% | $966,800 +35.4% |
Find assessor info on the county website
Neighborhood: Blue Ridge-Rugby Ave
Nearby schools
GreatSchools rating
- 2/10Walker Upper Elementary SchoolGrades: 5-6Distance: 0.5 mi
- 3/10Buford Middle SchoolGrades: 7-8Distance: 1.6 mi
- 5/10Charlottesville High SchoolGrades: 9-12Distance: 0.7 mi
Schools provided by the listing agent
- Elementary: Trailblazer
- Middle: Walker & Buford
- High: Charlottesville
Source: CAAR. This data may not be complete. We recommend contacting the local school district to confirm school assignments for this home.

Get pre-qualified for a loan
At Zillow Home Loans, we can pre-qualify you in as little as 5 minutes with no impact to your credit score.An equal housing lender. NMLS #10287.
Sell for more on Zillow
Get a free Zillow Showcase℠ listing and you could sell for .
$1,388,700
2% more+ $27,774
With Zillow Showcase(estimated)
$1,416,474

