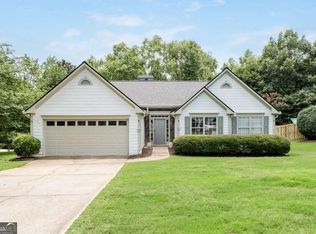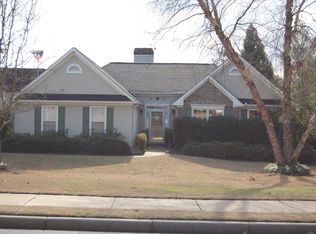Closed
$558,000
1535 Overland Xing, Alpharetta, GA 30004
3beds
2,103sqft
Single Family Residence
Built in 1996
0.31 Acres Lot
$582,700 Zestimate®
$265/sqft
$2,571 Estimated rent
Home value
$582,700
$554,000 - $612,000
$2,571/mo
Zestimate® history
Loading...
Owner options
Explore your selling options
What's special
IMMACULATE 2-STORY CHARMING home in sought-after Chadbourne Subdivision in Alpharetta, Forsyth County! This GORGEOUS LIGHT, BRIGHT OPEN CONCEPT 3 bedroom, 2.5 bath home features UPDATES GALORE! As you enter the home you are greeted by BEAUTIFUL LVP FLOORING throughout the main level and CALMING PAINT COLORS with WHITE TRIM, COZY LIVING ROOM or OFFICE space with BEAUTIFUL adjacent DINING ROOM. Step into the FANTASTIC kitchen, which features STAINLESS STEEL APPLIANCES, WHITE CABINETS and GRANITE COUNTER TOPS, PERFECT FOR ENTERTAINING, with its OPEN floorplan flow to a large TWO-STORY GREAT ROOM, complete with PLANTATION SHUTTERS and a GAS FIREPLACE. Upper level boasts LARGE OWNERCOS SUITE with BRIGHT master bath, shower, and HUGE owner's closet. The upper floor also features an open CATWALK style hallway leading to two additional perfectly sized bedrooms, a full bath, and a laundry room. The SIDE ENTRY GARAGE, INVITING OVERSIZED BACK DECK and BEAUTIFUL LANDSCAPING make this home very DESIRABLE and MOVE-IN READY! In addition to the incredible Forsyth County Award Winning Schools, this home is located in highly sought-after ALPHARETTA, but boasts Forsyth County taxes. Located close to GA400, shopping and dining at the Halcyon or Avalon. The Chadbourne Subdivision HOA includes an amazing swim/tennis facility and playground. Make your appointment quicklyCa.this one WONCOT LAST LONG!
Zillow last checked: 8 hours ago
Listing updated: April 24, 2024 at 01:01pm
Listed by:
Leah Wheeler 4044522750,
Keller Williams Community Partners,
Susan Jasper 770-331-1373,
Keller Williams Community Partners
Bought with:
Nancy Hemmati, 332555
Chapman Hall Realtors
Source: GAMLS,MLS#: 10151179
Facts & features
Interior
Bedrooms & bathrooms
- Bedrooms: 3
- Bathrooms: 3
- Full bathrooms: 2
- 1/2 bathrooms: 1
Dining room
- Features: Seats 12+
Kitchen
- Features: Breakfast Bar, Kitchen Island, Pantry
Heating
- Natural Gas, Central
Cooling
- Ceiling Fan(s), Central Air
Appliances
- Included: Gas Water Heater, Dishwasher, Disposal, Microwave
- Laundry: In Hall
Features
- Tray Ceiling(s), High Ceilings, Double Vanity, Walk-In Closet(s)
- Flooring: Carpet, Laminate
- Windows: Double Pane Windows
- Basement: None
- Attic: Pull Down Stairs
- Number of fireplaces: 1
- Fireplace features: Gas Starter, Gas Log
- Common walls with other units/homes: No Common Walls
Interior area
- Total structure area: 2,103
- Total interior livable area: 2,103 sqft
- Finished area above ground: 2,103
- Finished area below ground: 0
Property
Parking
- Total spaces: 4
- Parking features: Attached, Garage, Kitchen Level, Side/Rear Entrance
- Has attached garage: Yes
Features
- Levels: Two
- Stories: 2
- Patio & porch: Deck
- Fencing: Back Yard,Privacy,Wood
- Waterfront features: No Dock Or Boathouse
- Body of water: None
Lot
- Size: 0.31 Acres
- Features: Corner Lot, Cul-De-Sac, Level, Private
Details
- Parcel number: 042 092
Construction
Type & style
- Home type: SingleFamily
- Architectural style: Brick Front,Traditional
- Property subtype: Single Family Residence
Materials
- Brick
- Foundation: Slab
- Roof: Composition
Condition
- Resale
- New construction: No
- Year built: 1996
Utilities & green energy
- Sewer: Public Sewer
- Water: Public
- Utilities for property: Underground Utilities, Cable Available, Electricity Available, Natural Gas Available, Phone Available, Sewer Available, Water Available
Community & neighborhood
Security
- Security features: Carbon Monoxide Detector(s), Smoke Detector(s)
Community
- Community features: Playground, Pool, Sidewalks, Street Lights, Tennis Court(s), Walk To Schools, Near Shopping
Location
- Region: Alpharetta
- Subdivision: Chadbourne
HOA & financial
HOA
- Has HOA: Yes
- HOA fee: $780 annually
- Services included: Trash, Maintenance Grounds, Swimming, Tennis
Other
Other facts
- Listing agreement: Exclusive Agency
- Listing terms: Cash,Conventional,FHA
Price history
| Date | Event | Price |
|---|---|---|
| 6/23/2023 | Sold | $558,000-1.2%$265/sqft |
Source: | ||
| 6/6/2023 | Pending sale | $565,000$269/sqft |
Source: | ||
| 5/18/2023 | Price change | $565,000-1.7%$269/sqft |
Source: | ||
| 4/20/2023 | Listed for sale | $574,900+79.7%$273/sqft |
Source: | ||
| 4/6/2018 | Sold | $320,000-1.5%$152/sqft |
Source: | ||
Public tax history
| Year | Property taxes | Tax assessment |
|---|---|---|
| 2024 | $4,302 +16.9% | $212,236 +8.1% |
| 2023 | $3,679 +2.3% | $196,324 +29.2% |
| 2022 | $3,596 +11.9% | $151,952 +20.5% |
Find assessor info on the county website
Neighborhood: 30004
Nearby schools
GreatSchools rating
- 6/10Brandywine Elementary SchoolGrades: PK-5Distance: 1.2 mi
- 6/10DeSana Middle SchoolGrades: 6-8Distance: 0.8 mi
- 9/10Denmark High SchoolGrades: 9-12Distance: 2.2 mi
Schools provided by the listing agent
- Elementary: Brandywine
- Middle: Desana
- High: Denmark
Source: GAMLS. This data may not be complete. We recommend contacting the local school district to confirm school assignments for this home.
Get a cash offer in 3 minutes
Find out how much your home could sell for in as little as 3 minutes with a no-obligation cash offer.
Estimated market value
$582,700
Get a cash offer in 3 minutes
Find out how much your home could sell for in as little as 3 minutes with a no-obligation cash offer.
Estimated market value
$582,700

