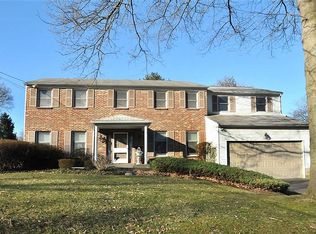Sold for $405,000
$405,000
1535 Noble Rd, Jenkintown, PA 19046
4beds
1,651sqft
Single Family Residence
Built in 1954
0.4 Acres Lot
$419,300 Zestimate®
$245/sqft
$3,056 Estimated rent
Home value
$419,300
$390,000 - $453,000
$3,056/mo
Zestimate® history
Loading...
Owner options
Explore your selling options
What's special
Everyone who has visited this home just can't help but falling in love with it. It's such a sweet traditional Brick Cape. Very private and serene, sitting back from the street. There are 2 bedrooms on the first level. One of the 2 has most currently been used as a Family Room with pretty French Doors. The convenience of having a first floor bedroom is such a benefit. Adding to the charm of the Living room is the working wood burning fireplace with Mantle and large windows. Remodeled kitchen was quite tastefully thought out with a breakfast/coffee bar. There are 2 additional bedrooms on the second floor and a full bath. As well as Attic space, perfect for storage. Upstairs Hall has a large Cedar Closet. The full basement has a Bilco door to the expansive backyard. Hardwood floors throughout. Lots of extra little touches abound. Oversized one car garage. 2 driveways. One in front of the garage with parking for 2 cars and an additional space/driveway to the left front of the home for another car. Abington Schools. Walkability to the Noble train station, Whole Foods, Trader Joes, CVS, Abington Library, many restaurants etc. This delightful home is yearning for you to bring your ideas and your creative powers. They don't build them like this anymore...
Zillow last checked: 8 hours ago
Listing updated: December 23, 2024 at 04:40am
Listed by:
Leslie Razzi 215-385-1559,
Quinn & Wilson, Inc.
Bought with:
Etta Norton, RS205364L
Quinn & Wilson, Inc.
Source: Bright MLS,MLS#: PAMC2122544
Facts & features
Interior
Bedrooms & bathrooms
- Bedrooms: 4
- Bathrooms: 2
- Full bathrooms: 2
- Main level bathrooms: 1
- Main level bedrooms: 2
Basement
- Area: 0
Heating
- Forced Air, Natural Gas
Cooling
- Window Unit(s), Electric
Appliances
- Included: Gas Water Heater
Features
- Attic, Cedar Closet(s), Entry Level Bedroom, Pantry
- Flooring: Carpet, Hardwood, Luxury Vinyl, Wood
- Basement: Exterior Entry,Unfinished
- Number of fireplaces: 1
- Fireplace features: Wood Burning
Interior area
- Total structure area: 1,651
- Total interior livable area: 1,651 sqft
- Finished area above ground: 1,651
- Finished area below ground: 0
Property
Parking
- Total spaces: 4
- Parking features: Garage Faces Front, Garage Door Opener, Attached, Driveway
- Attached garage spaces: 1
- Uncovered spaces: 3
Accessibility
- Accessibility features: Accessible Approach with Ramp
Features
- Levels: Two
- Stories: 2
- Pool features: None
Lot
- Size: 0.40 Acres
- Dimensions: 137.00 x 0.00
Details
- Additional structures: Above Grade, Below Grade
- Parcel number: 300046064004
- Zoning: RESIDENTIAL
- Special conditions: Standard
Construction
Type & style
- Home type: SingleFamily
- Architectural style: Cape Cod
- Property subtype: Single Family Residence
Materials
- Brick
- Foundation: Block
- Roof: Architectural Shingle
Condition
- Good
- New construction: No
- Year built: 1954
Utilities & green energy
- Sewer: Public Sewer
- Water: Public
- Utilities for property: Cable Available, Phone Available, Water Available
Community & neighborhood
Location
- Region: Jenkintown
- Subdivision: Rydal
- Municipality: ABINGTON TWP
Other
Other facts
- Listing agreement: Exclusive Right To Sell
- Listing terms: Cash,Conventional
- Ownership: Fee Simple
Price history
| Date | Event | Price |
|---|---|---|
| 12/23/2024 | Sold | $405,000-4.7%$245/sqft |
Source: | ||
| 11/22/2024 | Contingent | $425,000$257/sqft |
Source: | ||
| 11/15/2024 | Listed for sale | $425,000$257/sqft |
Source: | ||
Public tax history
| Year | Property taxes | Tax assessment |
|---|---|---|
| 2025 | $8,969 +5.3% | $186,190 |
| 2024 | $8,521 | $186,190 |
| 2023 | $8,521 +6.5% | $186,190 |
Find assessor info on the county website
Neighborhood: 19046
Nearby schools
GreatSchools rating
- 7/10Rydal East SchoolGrades: K-5Distance: 1.6 mi
- 6/10Abington Junior High SchoolGrades: 6-8Distance: 0.9 mi
- 8/10Abington Senior High SchoolGrades: 9-12Distance: 0.8 mi
Schools provided by the listing agent
- Elementary: Rydal
- Middle: Abington Junior High School
- High: Abington Senior
- District: Abington
Source: Bright MLS. This data may not be complete. We recommend contacting the local school district to confirm school assignments for this home.
Get a cash offer in 3 minutes
Find out how much your home could sell for in as little as 3 minutes with a no-obligation cash offer.
Estimated market value$419,300
Get a cash offer in 3 minutes
Find out how much your home could sell for in as little as 3 minutes with a no-obligation cash offer.
Estimated market value
$419,300
