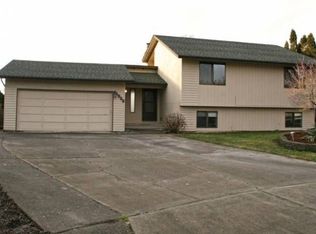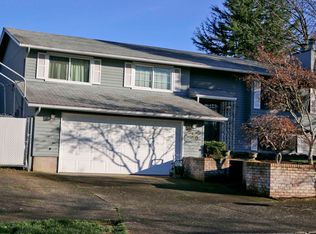Sold
$449,000
1535 NW Willowbrook Ct, Gresham, OR 97030
4beds
2,856sqft
Residential, Single Family Residence
Built in 1979
7,405.2 Square Feet Lot
$506,600 Zestimate®
$157/sqft
$3,325 Estimated rent
Home value
$506,600
$481,000 - $532,000
$3,325/mo
Zestimate® history
Loading...
Owner options
Explore your selling options
What's special
**NEW PRICE**Welcome to this tri level home, 4 bedrooms, 3 full bathrooms, the perfect floor plan for everyone! Over 2800sf of spacious living. Both the living room on the main floor and the large family room in the basement have wood burning fireplaces. There is a craft/hobby area with plenty of storage and additional refrigerator. All appliances are included. Main floor has the living room, dining room and kitchen. Upstairs you will find 3 bedrooms, and 2 full bathrooms. Craft room, laundry room and the 4th bedroom are found on the middle level and the basement is a very large family room. This home is tucked away in a quiet cul-de-sac.
Zillow last checked: 8 hours ago
Listing updated: December 01, 2023 at 08:06am
Listed by:
April Stewart april@selectgreathomes.com,
Select Real Estate Services LLC
Bought with:
Lyudmila Leissler, 200708211
Windermere Realty Trust
Source: RMLS (OR),MLS#: 23361565
Facts & features
Interior
Bedrooms & bathrooms
- Bedrooms: 4
- Bathrooms: 3
- Full bathrooms: 3
Primary bedroom
- Features: Bathroom
- Level: Upper
- Area: 180
- Dimensions: 15 x 12
Bedroom 2
- Level: Upper
- Area: 126
- Dimensions: 14 x 9
Bedroom 3
- Level: Upper
- Area: 121
- Dimensions: 11 x 11
Dining room
- Level: Main
- Area: 120
- Dimensions: 12 x 10
Family room
- Features: Fireplace
- Level: Lower
- Area: 650
- Dimensions: 26 x 25
Kitchen
- Features: Eat Bar, Sliding Doors
- Level: Main
- Area: 204
- Width: 12
Living room
- Level: Lower
- Area: 150
- Dimensions: 15 x 10
Heating
- Heat Pump, Fireplace(s)
Cooling
- Heat Pump
Appliances
- Included: Dishwasher, Disposal, Free-Standing Range, Microwave, Electric Water Heater
Features
- Eat Bar, Bathroom
- Doors: Sliding Doors
- Basement: Finished
- Number of fireplaces: 2
- Fireplace features: Wood Burning
Interior area
- Total structure area: 2,856
- Total interior livable area: 2,856 sqft
Property
Parking
- Total spaces: 2
- Parking features: Driveway, RV Access/Parking, Garage Door Opener, Attached
- Attached garage spaces: 2
- Has uncovered spaces: Yes
Features
- Levels: Tri Level
- Stories: 3
- Patio & porch: Covered Deck
- Exterior features: Yard
Lot
- Size: 7,405 sqft
- Features: SqFt 7000 to 9999
Details
- Additional structures: RVParking
- Parcel number: R125979
Construction
Type & style
- Home type: SingleFamily
- Property subtype: Residential, Single Family Residence
Materials
- T111 Siding, Wood Siding
- Foundation: Slab
- Roof: Composition
Condition
- Resale
- New construction: No
- Year built: 1979
Utilities & green energy
- Sewer: Public Sewer
- Water: Public
Community & neighborhood
Location
- Region: Gresham
Other
Other facts
- Listing terms: Cash,Conventional,FHA,VA Loan
Price history
| Date | Event | Price |
|---|---|---|
| 12/1/2023 | Sold | $449,000$157/sqft |
Source: | ||
| 11/11/2023 | Pending sale | $449,000$157/sqft |
Source: | ||
| 11/8/2023 | Price change | $449,000-6.1%$157/sqft |
Source: | ||
| 11/6/2023 | Listed for sale | $478,000$167/sqft |
Source: | ||
| 11/1/2023 | Pending sale | $478,000$167/sqft |
Source: | ||
Public tax history
| Year | Property taxes | Tax assessment |
|---|---|---|
| 2025 | $6,378 +4.5% | $313,440 +3% |
| 2024 | $6,106 +19.8% | $304,320 +12.4% |
| 2023 | $5,096 +2.9% | $270,680 +3% |
Find assessor info on the county website
Neighborhood: Northwest
Nearby schools
GreatSchools rating
- 3/10North Gresham Elementary SchoolGrades: K-5Distance: 0.8 mi
- 1/10Clear Creek Middle SchoolGrades: 6-8Distance: 1.3 mi
- 4/10Gresham High SchoolGrades: 9-12Distance: 1 mi
Schools provided by the listing agent
- Elementary: North Gresham
- Middle: Clear Creek
- High: Gresham
Source: RMLS (OR). This data may not be complete. We recommend contacting the local school district to confirm school assignments for this home.
Get a cash offer in 3 minutes
Find out how much your home could sell for in as little as 3 minutes with a no-obligation cash offer.
Estimated market value
$506,600
Get a cash offer in 3 minutes
Find out how much your home could sell for in as little as 3 minutes with a no-obligation cash offer.
Estimated market value
$506,600

