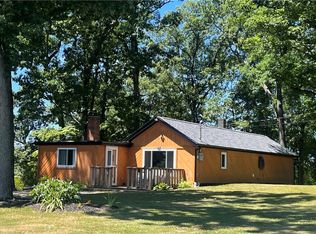Sold for $387,000
$387,000
1535 Martin Rd, Tarentum, PA 15084
4beds
3,680sqft
Single Family Residence
Built in 1975
0.97 Acres Lot
$470,100 Zestimate®
$105/sqft
$2,492 Estimated rent
Home value
$470,100
$437,000 - $512,000
$2,492/mo
Zestimate® history
Loading...
Owner options
Explore your selling options
What's special
Welcome home to 1535 Martin Rd. This 4 bedroom, 4 FULL bathroom home feels like home as soon as you open the double front door upon entry. 2 bedrooms on the first floor with one of the bedrooms having an en suite bathroom. Large eat in kitchen and formal dining room for all your family dinners and entertaining needs. Off of the kitchen is your first floor laundry room. The second floor is your master suite. With large soaking copper tub and walk in shower. Large closets for everyone throughout. This home sits on just under an acre of land. Entertain all summer long with your inground heated pool and Large deck with access to first floor and lower basement from pool area. Enjoy your cookouts while enjoying all that nature has to offer as your surrounded by woods. Large family room in lower level has wood burning fireplace, full bathroom, bedroom and safe room. This home has everything you would ever need and more.
Zillow last checked: 8 hours ago
Listing updated: May 25, 2023 at 10:35am
Listed by:
Dave Bryant 412-367-3200,
BERKSHIRE HATHAWAY THE PREFERRED REALTY
Bought with:
Rob Borgo
COLDWELL BANKER REALTY
Source: WPMLS,MLS#: 1594216 Originating MLS: West Penn Multi-List
Originating MLS: West Penn Multi-List
Facts & features
Interior
Bedrooms & bathrooms
- Bedrooms: 4
- Bathrooms: 4
- Full bathrooms: 4
Primary bedroom
- Level: Upper
- Dimensions: 26x25
Bedroom 2
- Level: Main
- Dimensions: 20x16
Bedroom 3
- Level: Main
- Dimensions: 15x11
Bedroom 4
- Level: Lower
- Dimensions: 11x11
Dining room
- Level: Main
- Dimensions: 20x12
Family room
- Level: Lower
- Dimensions: 23x23
Kitchen
- Level: Main
- Dimensions: 22x12
Laundry
- Level: Main
- Dimensions: 18x9
Living room
- Level: Main
- Dimensions: 28x22
Heating
- Heat Pump, Oil
Cooling
- Central Air
Appliances
- Included: Dishwasher, Refrigerator
Features
- Flooring: Carpet, Hardwood, Tile
- Has basement: Yes
- Number of fireplaces: 1
- Fireplace features: Family/Living/Great Room, Wood Burning
Interior area
- Total structure area: 3,680
- Total interior livable area: 3,680 sqft
Property
Parking
- Total spaces: 2
- Parking features: Built In
- Has attached garage: Yes
Features
- Levels: Two
- Stories: 2
- Pool features: Pool
Lot
- Size: 0.97 Acres
- Dimensions: 0.9664
Details
- Parcel number: 2200A00258000000
Construction
Type & style
- Home type: SingleFamily
- Architectural style: Two Story
- Property subtype: Single Family Residence
Materials
- Roof: Asphalt
Condition
- Resale
- Year built: 1975
Utilities & green energy
- Sewer: Septic Tank
- Water: Public
Community & neighborhood
Location
- Region: Tarentum
Price history
| Date | Event | Price |
|---|---|---|
| 5/25/2023 | Sold | $387,000-3.2%$105/sqft |
Source: | ||
| 3/22/2023 | Listed for sale | $399,999$109/sqft |
Source: BHHS broker feed #1594216 Report a problem | ||
| 3/21/2023 | Contingent | $399,999$109/sqft |
Source: | ||
| 3/8/2023 | Price change | $399,999-3.6%$109/sqft |
Source: | ||
| 3/5/2023 | Price change | $415,000-2.4%$113/sqft |
Source: | ||
Public tax history
| Year | Property taxes | Tax assessment |
|---|---|---|
| 2025 | $8,749 +4.8% | $253,800 |
| 2024 | $8,350 +595.6% | $253,800 |
| 2023 | $1,200 | $253,800 |
Find assessor info on the county website
Neighborhood: 15084
Nearby schools
GreatSchools rating
- 6/10Highlands Middle SchoolGrades: 5-8Distance: 4.3 mi
- 4/10Highlands Senior High SchoolGrades: 9-12Distance: 4.4 mi
- NAHighlands Early Childhood CenterGrades: PK-KDistance: 4.3 mi
Schools provided by the listing agent
- District: Highlands
Source: WPMLS. This data may not be complete. We recommend contacting the local school district to confirm school assignments for this home.
Get pre-qualified for a loan
At Zillow Home Loans, we can pre-qualify you in as little as 5 minutes with no impact to your credit score.An equal housing lender. NMLS #10287.
