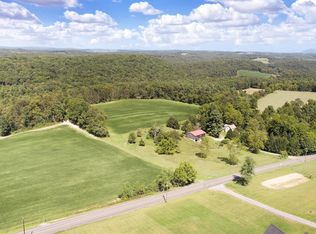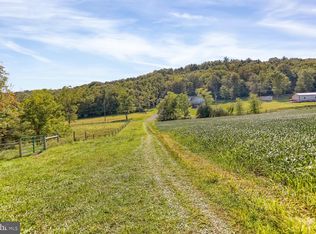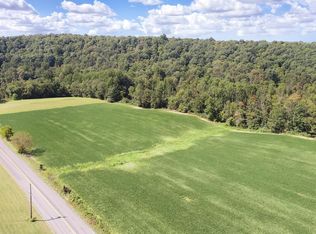Serene opportunity! Southern exposure 6.67 acre farmette with 1 acre pond & 3 acre woven-wire-fenced meadow for horses/beef cattle/animals of choice. Well maintained 42' x 34' Banked Barn with new concrete floor. Chicken coop? Of course! Cozy stone hearth with newer Alderlee T5LE Woodstove in den with knotty pine custom bookshelves & tile floor. Pride of ownership abounds throughout this 1,907 sq ft remodeled farm house! Multiple options for heat with classic boiler, outdoor wood furnace or oil hot water furnace. Custom oak country kitchen with oak floors. Matching stainless steel appliances including a 2018 Dishwasher & 2020 Induction Range. Hardwood floors grace formal Dining & Living Rooms, foyer & 1 bedroom. Newer carpets. Reverse osmosis water drinking system. You have always wanted a Gentleman's/Ladies Farm!! Here's the perfect opportunity. Low taxes-$1,081/yr. (13 miles to Selinsgrove.) INCLUDES: Alderlea T5 LE Wood stove, 5 window A/C units, Microwave, Basement 3 stainless sink Vanity, Stainless Steel Induction Range/Oven, Refrigerator, '18 Dishwasher, Kinetico Water Treatment, UV Light, Reverse Osmosis Water System, Classic Boiler Outdoor Wood Furnace on Concrete Block , 18' x 17' Woodshed, 42' x 34' Banked Barn w/new concrete floor, chicken coop, Dog Kennel.
This property is off market, which means it's not currently listed for sale or rent on Zillow. This may be different from what's available on other websites or public sources.


