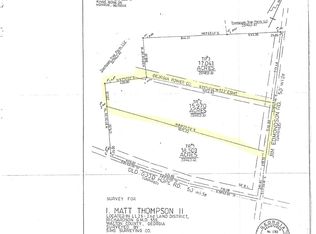Closed
$910,000
1535 Jim Edmondson Rd, Good Hope, GA 30641
6beds
5,342sqft
Single Family Residence
Built in 2022
15.97 Acres Lot
$930,900 Zestimate®
$170/sqft
$4,544 Estimated rent
Home value
$930,900
$884,000 - $977,000
$4,544/mo
Zestimate® history
Loading...
Owner options
Explore your selling options
What's special
Welcome to your beautifully renovated home in the charming town of Good Hope, where classic elegance meets generous space and modern comfort. This expansive residence offers six bedrooms and four and a half bathrooms, thoughtfully laid out across 4,782 square feet of refined living space. At the heart of the home, you'll find a luxurious open-concept living area and a chef-inspired kitchen, complete with a large center island, walk-in pantry, and abundant cabinetry-perfect for effortless organization and entertaining. The primary suite is a true retreat, featuring vaulted ceilings, a spa-like en-suite bathroom with a soaking tub, walk-in shower, and a huge closet that conveniently connects to both the bathroom and the laundry room. Also located on the main floor are three additional bedrooms and a full bathroom, providing ample space for family or guests. Upstairs, above the garage, you'll find a private bedroom with its own en-suite bathroom, ideal for guests or a quiet home office. The fully finished basement adds even more living space, including a second primary suite, a second full kitchen with a large island, stylish cabinetry, tile backsplash, and a walk-in pantry. Two additional multi-functional rooms, a laundry area, and 560 square feet of unfinished storage provide flexibility for your lifestyle. Step outside to an expansive lot that offers endless possibilities-perfect for outdoor living, entertaining, or even future additions.
Zillow last checked: 8 hours ago
Listing updated: October 24, 2025 at 03:43pm
Listed by:
Michael Peters 706-978-6285,
Algin Realty, Inc.
Bought with:
Julie Cunningham, 220079
Keller Williams Realty Atl. Partners
Source: GAMLS,MLS#: 10607509
Facts & features
Interior
Bedrooms & bathrooms
- Bedrooms: 6
- Bathrooms: 5
- Full bathrooms: 4
- 1/2 bathrooms: 1
- Main level bathrooms: 2
- Main level bedrooms: 4
Kitchen
- Features: Breakfast Area, Country Kitchen, Kitchen Island, Solid Surface Counters, Walk-in Pantry
Heating
- Electric, Central, Zoned
Cooling
- Electric, Ceiling Fan(s), Central Air, Zoned
Appliances
- Included: Dishwasher, Disposal, Electric Water Heater, Microwave, Oven/Range (Combo), Stainless Steel Appliance(s)
- Laundry: Mud Room
Features
- High Ceilings, Double Vanity, Tile Bath, Walk-In Closet(s), In-Law Floorplan, Master On Main Level, Split Bedroom Plan
- Flooring: Tile, Carpet, Vinyl
- Windows: Double Pane Windows
- Basement: Bath Finished,Daylight,Exterior Entry,Finished,Full
- Number of fireplaces: 1
- Fireplace features: Living Room
- Common walls with other units/homes: No Common Walls
Interior area
- Total structure area: 5,342
- Total interior livable area: 5,342 sqft
- Finished area above ground: 2,881
- Finished area below ground: 2,461
Property
Parking
- Total spaces: 4
- Parking features: Garage Door Opener, Garage, Kitchen Level, RV/Boat Parking, Side/Rear Entrance, Guest, Off Street
- Has garage: Yes
Accessibility
- Accessibility features: Accessible Kitchen
Features
- Levels: One and One Half
- Stories: 1
- Patio & porch: Deck, Porch
- Exterior features: Balcony
- Fencing: Fenced,Back Yard
- Waterfront features: No Dock Or Boathouse
- Body of water: None
Lot
- Size: 15.97 Acres
- Features: Level, Private
- Residential vegetation: Cleared, Wooded
Details
- Parcel number: C1920039A00
Construction
Type & style
- Home type: SingleFamily
- Architectural style: Country/Rustic,Craftsman,Ranch
- Property subtype: Single Family Residence
Materials
- Concrete
- Roof: Composition
Condition
- Resale
- New construction: No
- Year built: 2022
Utilities & green energy
- Electric: 220 Volts
- Sewer: Septic Tank
- Water: Well
- Utilities for property: Cable Available, Electricity Available, High Speed Internet
Green energy
- Green verification: ENERGY STAR Certified Homes
Community & neighborhood
Security
- Security features: Carbon Monoxide Detector(s), Smoke Detector(s)
Community
- Community features: None
Location
- Region: Good Hope
- Subdivision: None
HOA & financial
HOA
- Has HOA: No
- Services included: None
Other
Other facts
- Listing agreement: Exclusive Right To Sell
- Listing terms: Cash,Conventional,FHA,VA Loan
Price history
| Date | Event | Price |
|---|---|---|
| 10/24/2025 | Sold | $910,000-6.7%$170/sqft |
Source: | ||
| 10/13/2025 | Pending sale | $975,000$183/sqft |
Source: | ||
| 9/18/2025 | Listed for sale | $975,000-2.5%$183/sqft |
Source: | ||
| 9/1/2025 | Listing removed | $999,999$187/sqft |
Source: | ||
| 6/26/2025 | Price change | $999,999-8.3%$187/sqft |
Source: | ||
Public tax history
| Year | Property taxes | Tax assessment |
|---|---|---|
| 2024 | $8,140 +2.9% | $285,240 +8.2% |
| 2023 | $7,913 +105.2% | $263,600 +116.1% |
| 2022 | $3,856 +98.9% | $121,960 +104.9% |
Find assessor info on the county website
Neighborhood: 30641
Nearby schools
GreatSchools rating
- 4/10Monroe Elementary SchoolGrades: PK-5Distance: 8.2 mi
- 4/10Carver Middle SchoolGrades: 6-8Distance: 4.4 mi
- 6/10Monroe Area High SchoolGrades: 9-12Distance: 8.1 mi
Schools provided by the listing agent
- Elementary: Monroe
- Middle: Carver
- High: Monroe Area
Source: GAMLS. This data may not be complete. We recommend contacting the local school district to confirm school assignments for this home.
Get a cash offer in 3 minutes
Find out how much your home could sell for in as little as 3 minutes with a no-obligation cash offer.
Estimated market value$930,900
Get a cash offer in 3 minutes
Find out how much your home could sell for in as little as 3 minutes with a no-obligation cash offer.
Estimated market value
$930,900
