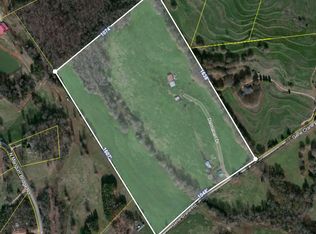Sold for $1,250,000
Street View
$1,250,000
1535 Grove Level Rd, Maysville, GA 30558
3beds
2baths
3,140sqft
SingleFamily
Built in 2008
10.96 Acres Lot
$1,493,900 Zestimate®
$398/sqft
$6,147 Estimated rent
Home value
$1,493,900
$1.42M - $1.57M
$6,147/mo
Zestimate® history
Loading...
Owner options
Explore your selling options
What's special
1535 Grove Level Rd, Maysville, GA 30558 is a single family home that contains 3,140 sq ft and was built in 2008. It contains 3 bedrooms and 2 bathrooms. This home last sold for $1,250,000 in December 2025.
The Zestimate for this house is $1,493,900. The Rent Zestimate for this home is $6,147/mo.
Facts & features
Interior
Bedrooms & bathrooms
- Bedrooms: 3
- Bathrooms: 2
Heating
- Heat pump, Gas
Cooling
- Central
Features
- Flooring: Carpet, Hardwood
- Basement: Partially finished
- Has fireplace: Yes
Interior area
- Total interior livable area: 3,140 sqft
Property
Parking
- Parking features: Garage - Attached
Features
- Exterior features: Other, Brick
Lot
- Size: 10.96 Acres
Details
- Parcel number: B42071A
Construction
Type & style
- Home type: SingleFamily
Materials
- Foundation: Footing
- Roof: Shake / Shingle
Condition
- Year built: 2008
Community & neighborhood
Location
- Region: Maysville
Price history
| Date | Event | Price |
|---|---|---|
| 12/30/2025 | Sold | $1,250,000-21.9%$398/sqft |
Source: Public Record Report a problem | ||
| 8/11/2025 | Listing removed | $1,599,900$510/sqft |
Source: | ||
| 7/7/2025 | Listed for sale | $1,599,900-3.3%$510/sqft |
Source: | ||
| 6/5/2025 | Listing removed | $1,654,000$527/sqft |
Source: | ||
| 6/4/2025 | Listed for sale | $1,654,000$527/sqft |
Source: | ||
Public tax history
| Year | Property taxes | Tax assessment |
|---|---|---|
| 2024 | $5,566 +12% | $328,444 +16.1% |
| 2023 | $4,971 +11% | $282,962 +16.1% |
| 2022 | $4,478 +11.3% | $243,752 +19.9% |
Find assessor info on the county website
Neighborhood: 30558
Nearby schools
GreatSchools rating
- 3/10Banks County Elementary SchoolGrades: 3-5Distance: 3.5 mi
- 7/10Banks County Middle SchoolGrades: 6-8Distance: 3.1 mi
- 6/10Banks County High SchoolGrades: 9-12Distance: 2.2 mi

Get pre-qualified for a loan
At Zillow Home Loans, we can pre-qualify you in as little as 5 minutes with no impact to your credit score.An equal housing lender. NMLS #10287.
