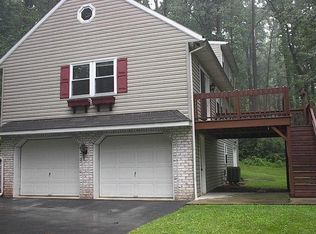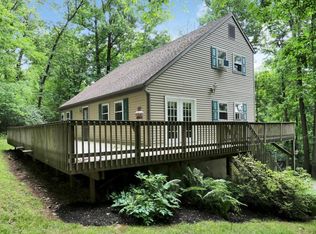Sold for $356,000
$356,000
1535 Furnace Hill Rd, Stevens, PA 17578
3beds
1,674sqft
Single Family Residence
Built in 1990
1.05 Acres Lot
$386,100 Zestimate®
$213/sqft
$2,206 Estimated rent
Home value
$386,100
$359,000 - $417,000
$2,206/mo
Zestimate® history
Loading...
Owner options
Explore your selling options
What's special
This property will be offered at Public Auction on Tuesday, July 23, 2024 @ 6pm. The listing price is the opening bid only and in no way reflects the final sale price. 10% down due at auction, 2% transfer tax to be paid by the purchaser, real estate taxes prorated. This private, 3-bedroom home is nestled on a large, mostly wooded lot in a nice country setting, just minutes from Middle Creek Wildlife Management Area. The upper level of the home features a living room with sliding door to a screened porch, eat-in kitchen, three bedrooms and a full bathroom. The lower level hosts a family room, laundry closet, half bathroom, workshop/storage, and screened porch. Additional amenities include a two-car garage in the lower level and detached storage shed.
Zillow last checked: 8 hours ago
Listing updated: September 23, 2024 at 03:17pm
Listed by:
Thomas Stewart 717-932-2599,
Cavalry Realty LLC
Bought with:
Thomas Stewart, RM420558
Cavalry Realty LLC
Source: Bright MLS,MLS#: PALA2052662
Facts & features
Interior
Bedrooms & bathrooms
- Bedrooms: 3
- Bathrooms: 2
- Full bathrooms: 1
- 1/2 bathrooms: 1
Basement
- Area: 480
Heating
- Baseboard, Electric
Cooling
- Central Air, Electric
Appliances
- Included: Electric Water Heater
- Laundry: Lower Level
Features
- Ceiling Fan(s), Eat-in Kitchen, Combination Kitchen/Dining, Bathroom - Tub Shower
- Flooring: Carpet
- Basement: Garage Access
- Has fireplace: No
Interior area
- Total structure area: 1,674
- Total interior livable area: 1,674 sqft
- Finished area above ground: 1,194
- Finished area below ground: 480
Property
Parking
- Total spaces: 4
- Parking features: Garage Faces Side, Attached, Driveway
- Attached garage spaces: 2
- Uncovered spaces: 2
Accessibility
- Accessibility features: None
Features
- Levels: Bi-Level,One
- Stories: 1
- Patio & porch: Porch, Screened
- Pool features: None
Lot
- Size: 1.05 Acres
- Features: Not In Development, Wooded
Details
- Additional structures: Above Grade, Below Grade
- Parcel number: 0702772500000
- Zoning: AGRICULTURAL TRANSITION
- Special conditions: Auction
Construction
Type & style
- Home type: SingleFamily
- Property subtype: Single Family Residence
Materials
- Frame, Vinyl Siding, Brick
- Foundation: Permanent
- Roof: Composition,Shingle
Condition
- Good
- New construction: No
- Year built: 1990
Utilities & green energy
- Sewer: On Site Septic
- Water: Well
Community & neighborhood
Location
- Region: Stevens
- Subdivision: None Available
- Municipality: CLAY TWP
Other
Other facts
- Listing agreement: Exclusive Right To Sell
- Listing terms: Conventional,Cash
- Ownership: Fee Simple
Price history
| Date | Event | Price |
|---|---|---|
| 9/9/2024 | Sold | $356,000$213/sqft |
Source: | ||
Public tax history
| Year | Property taxes | Tax assessment |
|---|---|---|
| 2025 | $4,280 +2.4% | $182,500 |
| 2024 | $4,179 +2.6% | $182,500 |
| 2023 | $4,072 +2.3% | $182,500 |
Find assessor info on the county website
Neighborhood: 17578
Nearby schools
GreatSchools rating
- 8/10Clay El SchoolGrades: K-4Distance: 2.2 mi
- 6/10Ephrata Middle SchoolGrades: 7-8Distance: 5.2 mi
- 8/10Ephrata Senior High SchoolGrades: 9-12Distance: 5.5 mi
Schools provided by the listing agent
- High: Ephrata
- District: Ephrata Area
Source: Bright MLS. This data may not be complete. We recommend contacting the local school district to confirm school assignments for this home.
Get pre-qualified for a loan
At Zillow Home Loans, we can pre-qualify you in as little as 5 minutes with no impact to your credit score.An equal housing lender. NMLS #10287.
Sell with ease on Zillow
Get a Zillow Showcase℠ listing at no additional cost and you could sell for —faster.
$386,100
2% more+$7,722
With Zillow Showcase(estimated)$393,822

