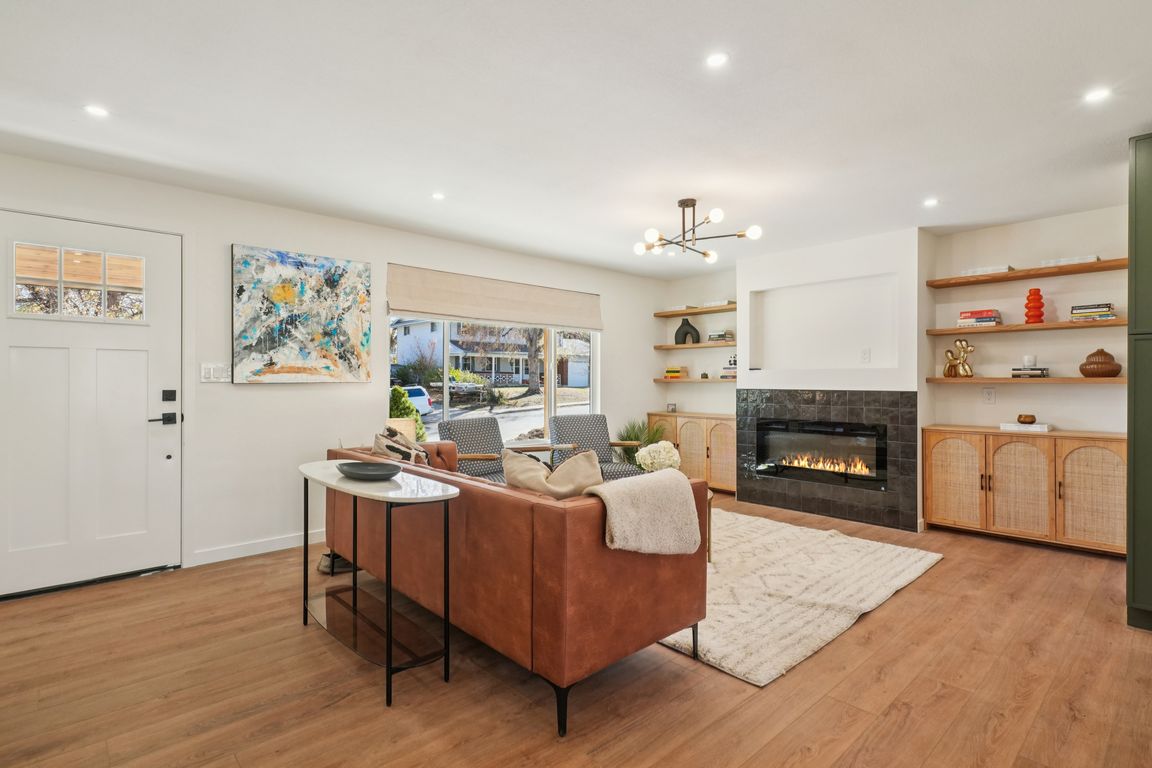
For salePrice cut: $50K (11/20)
$1,625,000
5beds
2,404sqft
1535 Findlay Way, Boulder, CO 80305
5beds
2,404sqft
Residential-detached, residential
Built in 1966
6,766 sqft
1 Attached garage space
$676 price/sqft
What's special
Custom-built fireplaceModern garage doorNew irrigation systemFresh paintStainless kitchenaid appliancesCustom cabinetryBuilt-in banquette
Fully renovated and move-in ready, this stunning 5-bedroom, 3-bath home offers 2,404 square feet of modern living in one of South Boulder's most sought-after neighborhoods. Every detail has been thoughtfully reimagined with style and quality-featuring an open floor plan, all-new flooring, fresh paint, designer lighting, and a showstopping kitchen with a ...
- 33 days |
- 2,621 |
- 104 |
Source: IRES,MLS#: 1046965
Travel times
Living Room
Kitchen
Basement (Finished)
Zillow last checked: 8 hours ago
Listing updated: December 09, 2025 at 03:18am
Listed by:
Sara Groem 303-522-4184,
Open Real Estate
Source: IRES,MLS#: 1046965
Facts & features
Interior
Bedrooms & bathrooms
- Bedrooms: 5
- Bathrooms: 3
- Full bathrooms: 1
- 3/4 bathrooms: 2
- Main level bedrooms: 3
Primary bedroom
- Area: 168
- Dimensions: 14 x 12
Bedroom 2
- Area: 108
- Dimensions: 12 x 9
Bedroom 3
- Area: 110
- Dimensions: 10 x 11
Bedroom 4
- Area: 144
- Dimensions: 12 x 12
Bedroom 5
- Area: 144
- Dimensions: 12 x 12
Dining room
- Area: 84
- Dimensions: 7 x 12
Kitchen
- Area: 140
- Dimensions: 10 x 14
Living room
- Area: 266
- Dimensions: 19 x 14
Heating
- Forced Air
Cooling
- Central Air
Appliances
- Included: Electric Range/Oven, Dishwasher, Washer, Dryer, Microwave, Disposal
- Laundry: Washer/Dryer Hookups, Main Level
Features
- Study Area, High Speed Internet, Eat-in Kitchen, Open Floorplan, Walk-In Closet(s), Kitchen Island, Open Floor Plan, Walk-in Closet, Media Room
- Windows: Double Pane Windows
- Basement: Full,Partially Finished
- Has fireplace: Yes
- Fireplace features: Living Room, None
Interior area
- Total structure area: 2,394
- Total interior livable area: 2,404 sqft
- Finished area above ground: 1,197
- Finished area below ground: 1,197
Video & virtual tour
Property
Parking
- Total spaces: 1
- Parking features: Garage Door Opener
- Attached garage spaces: 1
- Details: Garage Type: Attached
Accessibility
- Accessibility features: Level Lot, Level Drive, Main Floor Bath, Accessible Bedroom, Main Level Laundry
Features
- Stories: 1
- Patio & porch: Patio
- Exterior features: Lighting
- Fencing: Fenced
- Has view: Yes
- View description: Mountain(s)
Lot
- Size: 6,766 Square Feet
- Features: Curbs, Gutters, Sidewalks, Lawn Sprinkler System, Level
Details
- Parcel number: R0012162
- Zoning: SFR
- Special conditions: Private Owner
Construction
Type & style
- Home type: SingleFamily
- Architectural style: Contemporary/Modern,Ranch
- Property subtype: Residential-Detached, Residential
Materials
- Wood/Frame, Brick, Wood Siding
- Roof: Composition
Condition
- Not New, Previously Owned
- New construction: No
- Year built: 1966
Utilities & green energy
- Electric: Electric, Xcel
- Gas: Natural Gas, Xcel
- Sewer: City Sewer
- Water: City Water, City of Boulder
- Utilities for property: Natural Gas Available, Electricity Available, Cable Available, Trash: Western Disposal
Community & HOA
Community
- Subdivision: Table Mesa 2
HOA
- Has HOA: No
Location
- Region: Boulder
Financial & listing details
- Price per square foot: $676/sqft
- Tax assessed value: $1,081,700
- Annual tax amount: $6,045
- Date on market: 11/6/2025
- Cumulative days on market: 35 days
- Listing terms: Cash,Conventional,FHA,VA Loan,1031 Exchange
- Exclusions: Staging Furniture
- Electric utility on property: Yes
- Road surface type: Paved, Asphalt