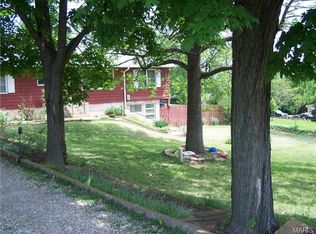Closed
Listing Provided by:
Laura Wehnes 314-608-2299,
Keller Williams Realty St. Louis
Bought with: RE/MAX Alliance
Price Unknown
1535 Fenton Hills Rd, Fenton, MO 63026
3beds
3,632sqft
Single Family Residence
Built in 1957
1.08 Acres Lot
$461,400 Zestimate®
$--/sqft
$2,696 Estimated rent
Home value
$461,400
$424,000 - $503,000
$2,696/mo
Zestimate® history
Loading...
Owner options
Explore your selling options
What's special
Open House Thursday, March 28th from 4-6pm
Welcome to 1535 Fenton Hills Road - a 3-bedroom, 3-bath ranch home, where light and airy ambiance meets modern comfort, nestled on over an acre of lush land within the sought-after Rockwood School District. The heart of the home is the spacious kitchen, featuring a large island, quartz countertops and French doors that lead out to the patio, creating a seamless transition between indoor and outdoor living spaces. The lower level provides additional space including a bathroom, laundry area, utility room, as well as a spacious family room and bonus room for added flexibility. The possibilities for expansion are endless with this home - think additional garage, garden, pool, playground or more!
Zillow last checked: 8 hours ago
Listing updated: April 28, 2025 at 06:14pm
Listing Provided by:
Laura Wehnes 314-608-2299,
Keller Williams Realty St. Louis
Bought with:
Zak & Tami Dittamore, z07051992d
RE/MAX Alliance
Source: MARIS,MLS#: 24017223 Originating MLS: St. Louis Association of REALTORS
Originating MLS: St. Louis Association of REALTORS
Facts & features
Interior
Bedrooms & bathrooms
- Bedrooms: 3
- Bathrooms: 3
- Full bathrooms: 3
- Main level bathrooms: 2
- Main level bedrooms: 3
Primary bedroom
- Level: Main
- Area: 225
- Dimensions: 15x15
Bedroom
- Level: Main
- Area: 144
- Dimensions: 12x12
Bedroom
- Level: Main
- Area: 99
- Dimensions: 9x11
Primary bathroom
- Level: Main
- Area: 80
- Dimensions: 8x10
Bathroom
- Level: Main
- Area: 40
- Dimensions: 5x8
Bonus room
- Level: Lower
- Area: 120
- Dimensions: 12x10
Dining room
- Level: Main
- Area: 70
- Dimensions: 10x7
Kitchen
- Level: Main
- Area: 289
- Dimensions: 17x17
Living room
- Level: Main
- Area: 270
- Dimensions: 18x15
Recreation room
- Level: Lower
- Area: 340
- Dimensions: 34x10
Heating
- Natural Gas, Forced Air
Cooling
- Ceiling Fan(s), Central Air, Electric
Appliances
- Included: Gas Water Heater, Disposal, Gas Cooktop, Microwave, Gas Range, Gas Oven
Features
- Dining/Living Room Combo, Kitchen Island, Eat-in Kitchen, Solid Surface Countertop(s), Double Vanity
- Flooring: Carpet
- Doors: French Doors
- Basement: Partially Finished,Concrete
- Number of fireplaces: 1
- Fireplace features: Living Room, Recreation Room
Interior area
- Total structure area: 3,632
- Total interior livable area: 3,632 sqft
- Finished area above ground: 1,816
- Finished area below ground: 1,816
Property
Parking
- Total spaces: 2
- Parking features: Attached, Garage, Off Street
- Attached garage spaces: 2
Features
- Levels: One
Lot
- Size: 1.08 Acres
- Dimensions: 100 x 415
Details
- Parcel number: 28P420463
- Special conditions: Standard
Construction
Type & style
- Home type: SingleFamily
- Architectural style: Ranch,Traditional
- Property subtype: Single Family Residence
Materials
- Vinyl Siding
Condition
- Year built: 1957
Utilities & green energy
- Sewer: Public Sewer
- Water: Public
- Utilities for property: Natural Gas Available
Community & neighborhood
Location
- Region: Fenton
- Subdivision: Flora Del Acres
Other
Other facts
- Listing terms: Cash,Conventional,FHA,VA Loan
- Ownership: Private
- Road surface type: Concrete
Price history
| Date | Event | Price |
|---|---|---|
| 6/14/2024 | Sold | -- |
Source: | ||
| 4/3/2024 | Pending sale | $475,000$131/sqft |
Source: | ||
| 3/27/2024 | Listed for sale | $475,000+11.8%$131/sqft |
Source: | ||
| 3/19/2021 | Sold | -- |
Source: | ||
| 2/11/2021 | Pending sale | $424,900$117/sqft |
Source: | ||
Public tax history
| Year | Property taxes | Tax assessment |
|---|---|---|
| 2024 | $5,713 +0.1% | $76,760 |
| 2023 | $5,708 +9% | $76,760 +17% |
| 2022 | $5,238 +0.8% | $65,620 |
Find assessor info on the county website
Neighborhood: 63026
Nearby schools
GreatSchools rating
- 6/10Stanton Elementary SchoolGrades: K-5Distance: 0.1 mi
- 6/10Rockwood South Middle SchoolGrades: 6-8Distance: 0.9 mi
- 8/10Rockwood Summit Sr. High SchoolGrades: 9-12Distance: 0.5 mi
Schools provided by the listing agent
- Elementary: Stanton Elem.
- Middle: Rockwood South Middle
- High: Rockwood Summit Sr. High
Source: MARIS. This data may not be complete. We recommend contacting the local school district to confirm school assignments for this home.
Get a cash offer in 3 minutes
Find out how much your home could sell for in as little as 3 minutes with a no-obligation cash offer.
Estimated market value
$461,400
Get a cash offer in 3 minutes
Find out how much your home could sell for in as little as 3 minutes with a no-obligation cash offer.
Estimated market value
$461,400
