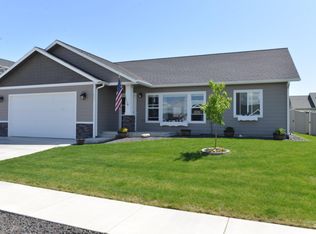Sold
Price Unknown
1535 Eastview Ct, Lewiston, ID 83501
3beds
2baths
1,740sqft
Single Family Residence
Built in 2017
7,448.76 Square Feet Lot
$434,000 Zestimate®
$--/sqft
$2,166 Estimated rent
Home value
$434,000
Estimated sales range
Not available
$2,166/mo
Zestimate® history
Loading...
Owner options
Explore your selling options
What's special
Newer home in a quiet neighborhood located on a Culdesac in the Northeast Crossing subdivision close to the new Lewiston High School. Enjoy main floor living with 3 bedrooms, 2 bath, and a bonus room above the garage. Open floor plan with gas range, central island and large pantry. Large backyard fully fenced with room for a garden. 2 car garage with plenty of storage. Back on the market due to no fault of the seller.
Zillow last checked: 8 hours ago
Listing updated: August 11, 2025 at 06:09pm
Listed by:
Patrice Tatham 208-699-3826,
Century 21 Price Right
Bought with:
Kiley Waldemarson
Refined Realty
Source: IMLS,MLS#: 98944770
Facts & features
Interior
Bedrooms & bathrooms
- Bedrooms: 3
- Bathrooms: 2
- Main level bathrooms: 2
- Main level bedrooms: 3
Primary bedroom
- Level: Main
Bedroom 2
- Level: Main
Bedroom 3
- Level: Main
Kitchen
- Level: Main
Living room
- Level: Main
Heating
- Forced Air, Natural Gas
Cooling
- Central Air
Appliances
- Included: Gas Water Heater, Dishwasher, Disposal, Microwave, Refrigerator, Washer, Dryer, Gas Range
Features
- Bath-Master, Bed-Master Main Level, Kitchen Island, Quartz Counters, Number of Baths Main Level: 2, Bonus Room Level: Upper
- Flooring: Carpet
- Has basement: No
- Has fireplace: No
Interior area
- Total structure area: 1,740
- Total interior livable area: 1,740 sqft
- Finished area above ground: 1,740
Property
Parking
- Total spaces: 2
- Parking features: Attached
- Attached garage spaces: 2
Features
- Levels: One
- Fencing: Vinyl
Lot
- Size: 7,448 sqft
- Dimensions: 106 x 70
- Features: Standard Lot 6000-9999 SF, Garden, Cul-De-Sac, Auto Sprinkler System
Details
- Parcel number: RPL10360030120
Construction
Type & style
- Home type: SingleFamily
- Property subtype: Single Family Residence
Materials
- HardiPlank Type
- Roof: Composition
Condition
- Year built: 2017
Utilities & green energy
- Water: Public
- Utilities for property: Sewer Connected
Community & neighborhood
Location
- Region: Lewiston
Other
Other facts
- Listing terms: Cash,Conventional,FHA,VA Loan
- Ownership: Fee Simple
- Road surface type: Paved
Price history
Price history is unavailable.
Public tax history
| Year | Property taxes | Tax assessment |
|---|---|---|
| 2025 | $4,305 -5.1% | $409,580 +1.4% |
| 2024 | $4,535 -6.5% | $404,056 -1.2% |
| 2023 | $4,852 +35.1% | $408,930 +0.8% |
Find assessor info on the county website
Neighborhood: 83501
Nearby schools
GreatSchools rating
- 7/10Orchards Elementary SchoolGrades: K-5Distance: 1.1 mi
- 7/10Sacajawea Junior High SchoolGrades: 6-8Distance: 1.4 mi
- 5/10Lewiston Senior High SchoolGrades: 9-12Distance: 1.4 mi
Schools provided by the listing agent
- Elementary: Orchards
- Middle: Sacajawea
- High: Lewiston
- District: Lewiston Independent School District #1
Source: IMLS. This data may not be complete. We recommend contacting the local school district to confirm school assignments for this home.
