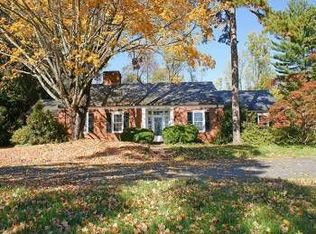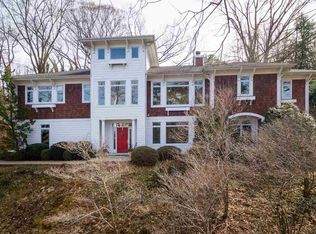Closed
$3,500,000
1535 Dairy Rd, Charlottesville, VA 22903
5beds
6,889sqft
Single Family Residence
Built in 1921
1.36 Acres Lot
$3,706,400 Zestimate®
$508/sqft
$6,461 Estimated rent
Home value
$3,706,400
$3.15M - $4.34M
$6,461/mo
Zestimate® history
Loading...
Owner options
Explore your selling options
What's special
Linden Hill is one of Charlottesville's most distinguished properties, set on over 1.3 acres of beautifully manicured grounds with impressive mountain views. This iconic 1920's home includes two charming cottages and a heated, saltwater pool and spa, offering a luxurious yet private retreat just minutes from downtown, the University of Virginia, shopping, schools, and clubs. Meticulously restored, this Arts and Crafts-inspired residence features unparalleled craftsmanship and high-end finishes throughout. The perfect mix of new systems with the patina of a historic residence. The gourmet kitchen boasts a Lacanche range, a free-standing Subzero refrigerator, quartzite countertops, and custom cabinetry and millwork. With four bedrooms on the second floor, including a primary suite, and an expansive second primary suite on the third floor, the layout combines elegance with flexibility. The two cottages offer endless possibilities—use them as guest houses (2 additional bedrooms), a home office or studio, or as a pool house. 2-car attached garage. This is a rare opportunity to own one of the finest estate-caliber properties Charlottesville has to offer.
Zillow last checked: 8 hours ago
Listing updated: April 08, 2025 at 10:02am
Listed by:
PETER WILEY 434-422-2090,
CORCORAN WILEY-CHARLOTTESVILLE
Bought with:
LORING WOODRIFF, 0225058612
LORING WOODRIFF REAL ESTATE ASSOCIATES
Source: CAAR,MLS#: 660550 Originating MLS: Charlottesville Area Association of Realtors
Originating MLS: Charlottesville Area Association of Realtors
Facts & features
Interior
Bedrooms & bathrooms
- Bedrooms: 5
- Bathrooms: 5
- Full bathrooms: 4
- 1/2 bathrooms: 1
- Main level bathrooms: 1
Primary bedroom
- Level: Third
Primary bedroom
- Level: Second
Bedroom
- Level: Second
Bedroom
- Level: Second
Bedroom
- Level: Second
Primary bathroom
- Level: Third
Primary bathroom
- Level: Second
Bathroom
- Level: Second
Other
- Features: Butler's Pantry
- Level: First
Other
- Level: First
Other
- Level: Third
Foyer
- Level: First
Half bath
- Level: First
Kitchen
- Level: First
Laundry
- Level: Third
Laundry
- Level: First
Living room
- Level: First
Mud room
- Level: First
Study
- Level: First
Sunroom
- Level: First
Heating
- Forced Air, Heat Pump, Multi-Fuel, Natural Gas
Cooling
- Central Air
Appliances
- Included: Dishwasher, Disposal, Gas Range, Indoor Grill, Refrigerator, Some Commercial Grade, Dryer, Washer
Features
- Butler's Pantry, Entrance Foyer, Eat-in Kitchen, Home Office, Kitchen Island, Mud Room
- Flooring: Wood
- Windows: Double Pane Windows, Screens
- Basement: Interior Entry,Partial,Unfinished
- Has fireplace: Yes
- Fireplace features: Gas, Gas Log
Interior area
- Total structure area: 8,708
- Total interior livable area: 6,889 sqft
- Finished area above ground: 5,566
- Finished area below ground: 0
Property
Parking
- Total spaces: 2
- Parking features: Attached, Electricity, Garage, Garage Faces Rear
- Attached garage spaces: 2
Features
- Patio & porch: Front Porch, Patio, Porch
- Has private pool: Yes
- Pool features: Pool, Private
Lot
- Size: 1.36 Acres
Details
- Parcel number: 410029000
- Zoning description: RA Residential
Construction
Type & style
- Home type: SingleFamily
- Architectural style: Craftsman
- Property subtype: Single Family Residence
Materials
- Clapboard, Stick Built, Wood Siding
- Foundation: Brick/Mortar, Poured
- Roof: Architectural,Metal,Other
Condition
- New construction: No
- Year built: 1921
Utilities & green energy
- Sewer: Public Sewer
- Water: Public
- Utilities for property: Fiber Optic Available
Community & neighborhood
Security
- Security features: Smoke Detector(s)
Location
- Region: Charlottesville
- Subdivision: NONE
Price history
| Date | Event | Price |
|---|---|---|
| 4/8/2025 | Sold | $3,500,000-6.7%$508/sqft |
Source: | ||
| 2/5/2025 | Pending sale | $3,750,000$544/sqft |
Source: | ||
| 2/4/2025 | Listed for sale | $3,750,000+319%$544/sqft |
Source: | ||
| 12/15/2016 | Sold | $895,000-10.1%$130/sqft |
Source: Agent Provided Report a problem | ||
| 9/22/2016 | Price change | $995,000-2.9%$144/sqft |
Source: NEST REALTY GROUP #551869 Report a problem | ||
Public tax history
| Year | Property taxes | Tax assessment |
|---|---|---|
| 2024 | $16,486 +5.7% | $1,645,500 +3.7% |
| 2023 | $15,592 +119.7% | $1,586,700 +7.3% |
| 2022 | $7,098 -42.8% | $1,478,800 +13.2% |
Find assessor info on the county website
Neighborhood: Blue Ridge-Rugby Ave
Nearby schools
GreatSchools rating
- 2/10Walker Upper Elementary SchoolGrades: 5-6Distance: 0.1 mi
- 3/10Buford Middle SchoolGrades: 7-8Distance: 2 mi
- 5/10Charlottesville High SchoolGrades: 9-12Distance: 0.7 mi
Schools provided by the listing agent
- Elementary: Trailblazer
- Middle: Walker & Buford
- High: Charlottesville
Source: CAAR. This data may not be complete. We recommend contacting the local school district to confirm school assignments for this home.

