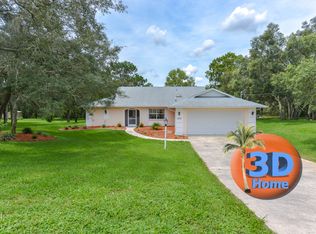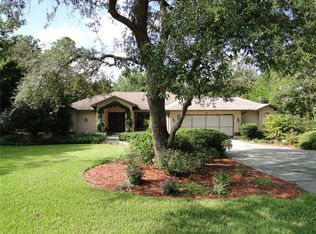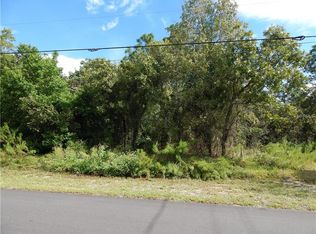Sold for $430,000 on 08/01/24
$430,000
1535 Corydon Ave, Spring Hill, FL 34609
2beds
1,559sqft
Single Family Residence
Built in 1984
1 Acres Lot
$409,500 Zestimate®
$276/sqft
$2,136 Estimated rent
Home value
$409,500
$356,000 - $471,000
$2,136/mo
Zestimate® history
Loading...
Owner options
Explore your selling options
What's special
Showings by appointment only, MUST have a realtor present to tour this property. DO NOT JUST SHOW UP AND TRESPASS. There are cameras on the property that are monitored. Immaculate 2 Bedroom 2 Bathroom Home with Den/Office on 1 Acre – No HOA/CDD Fees Discover serenity and modern comfort in this beautifully landscaped property featuring a pool, detached garage with carport, and a shed, all set on a lush 1-acre lot. Step into a custom kitchen adorned with easy-close cabinetry, stainless steel appliances, and stunning stone countertops. The interior boasts luxury vinyl plank and tile floors throughout, enhancing the home's contemporary appeal. The spacious primary bedroom offers a luxurious ensuite with a walk-in shower and dual sinks, while the guest bathroom has been tastefully updated for added charm. Key features include: Portable generator readiness Oversized driveway with RV hookup and 50A outlet 150A sub-panel in detached garage/workshop Utility shed with power Entertain effortlessly with custom pavers surrounding the inviting pool area. Recent pressure washing of the house, roof, pool enclosure, pavers, gutters, driveway, sidewalks, and outbuildings ensures a fresh and inviting exterior. Updates galore include NEW SOUTH WINDOWS, custom blinds, closet inserts, pool pump/filter, garage door opener, and more, providing peace of mind and efficiency. Don’t wait – schedule your private showing today and experience the charm and functionality of this exceptional home!
Zillow last checked: 8 hours ago
Listing updated: August 01, 2024 at 07:50pm
Listing Provided by:
Kerri Theodore 727-457-4528,
IMPACT REALTY TAMPA BAY 813-321-1200
Bought with:
Bill Smith, 3282791
CHARLES RUTENBERG REALTY INC
Source: Stellar MLS,MLS#: T3536269 Originating MLS: Tampa
Originating MLS: Tampa

Facts & features
Interior
Bedrooms & bathrooms
- Bedrooms: 2
- Bathrooms: 2
- Full bathrooms: 2
Primary bedroom
- Features: Ceiling Fan(s), En Suite Bathroom, Walk-In Closet(s)
- Level: First
- Dimensions: 12x16
Bedroom 2
- Features: Built-in Closet
- Level: First
- Dimensions: 10x13
Den
- Features: Ceiling Fan(s), No Closet
- Level: First
- Dimensions: 12x9
Dinette
- Level: First
- Dimensions: 14x8
Great room
- Features: Ceiling Fan(s)
- Level: First
- Dimensions: 21x17
Kitchen
- Features: Breakfast Bar
- Level: First
- Dimensions: 8x13
Heating
- Central
Cooling
- Central Air
Appliances
- Included: Dishwasher, Disposal, Exhaust Fan, Microwave, Range, Refrigerator
- Laundry: Electric Dryer Hookup, Laundry Room, Washer Hookup
Features
- Cathedral Ceiling(s), Ceiling Fan(s), Chair Rail, Eating Space In Kitchen, Open Floorplan, Split Bedroom, Walk-In Closet(s)
- Flooring: Luxury Vinyl, Tile
- Doors: Sliding Doors
- Windows: Blinds
- Has fireplace: No
Interior area
- Total structure area: 2,479
- Total interior livable area: 1,559 sqft
Property
Parking
- Total spaces: 5
- Parking features: Oversized, RV Access/Parking
- Attached garage spaces: 3
- Carport spaces: 2
- Covered spaces: 5
Features
- Levels: One
- Stories: 1
- Patio & porch: Enclosed, Patio, Screened
- Exterior features: Irrigation System, Rain Gutters, Storage
- Has private pool: Yes
- Pool features: In Ground, Screen Enclosure
Lot
- Size: 1.00 Acres
- Dimensions: 175 x 250
- Residential vegetation: Mature Landscaping, Oak Trees, Trees/Landscaped
Details
- Additional structures: Shed(s), Storage, Workshop
- Parcel number: R3232317511006900130
- Zoning: RESI
- Special conditions: None
Construction
Type & style
- Home type: SingleFamily
- Property subtype: Single Family Residence
Materials
- Block
- Foundation: Slab
- Roof: Shingle
Condition
- New construction: No
- Year built: 1984
Utilities & green energy
- Sewer: Septic Tank
- Water: Public
- Utilities for property: Cable Available, Electricity Connected, Phone Available, Sprinkler Well, Street Lights, Water Connected
Community & neighborhood
Security
- Security features: Security System, Smoke Detector(s)
Location
- Region: Spring Hill
- Subdivision: SPRING HILL
HOA & financial
HOA
- Has HOA: No
Other fees
- Pet fee: $0 monthly
Other financial information
- Total actual rent: 0
Other
Other facts
- Listing terms: Cash,Conventional,FHA,USDA Loan,VA Loan
- Ownership: Fee Simple
- Road surface type: Asphalt
Price history
| Date | Event | Price |
|---|---|---|
| 8/1/2024 | Sold | $430,000-4.4%$276/sqft |
Source: | ||
| 7/17/2024 | Pending sale | $449,900$289/sqft |
Source: | ||
| 6/25/2024 | Listed for sale | $449,900+57.5%$289/sqft |
Source: | ||
| 8/18/2021 | Listing removed | -- |
Source: | ||
| 8/17/2021 | Pending sale | $285,700-9.3%$183/sqft |
Source: | ||
Public tax history
| Year | Property taxes | Tax assessment |
|---|---|---|
| 2024 | $4,156 +2.5% | $278,436 +3% |
| 2023 | $4,053 -16.4% | $270,326 -1.4% |
| 2022 | $4,848 +167% | $274,216 +133.3% |
Find assessor info on the county website
Neighborhood: 34609
Nearby schools
GreatSchools rating
- 4/10John D. Floyd Elementary SchoolGrades: PK-5Distance: 1.4 mi
- 5/10Powell Middle SchoolGrades: 6-8Distance: 2.7 mi
- 2/10Central High SchoolGrades: 9-12Distance: 7.4 mi
Schools provided by the listing agent
- Elementary: J.D. Floyd Elementary School
- Middle: Powell Middle
- High: Central High School
Source: Stellar MLS. This data may not be complete. We recommend contacting the local school district to confirm school assignments for this home.
Get a cash offer in 3 minutes
Find out how much your home could sell for in as little as 3 minutes with a no-obligation cash offer.
Estimated market value
$409,500
Get a cash offer in 3 minutes
Find out how much your home could sell for in as little as 3 minutes with a no-obligation cash offer.
Estimated market value
$409,500


