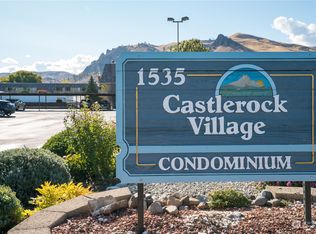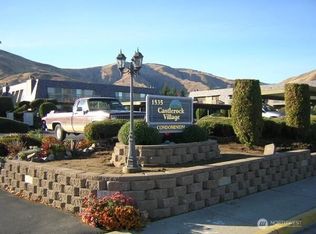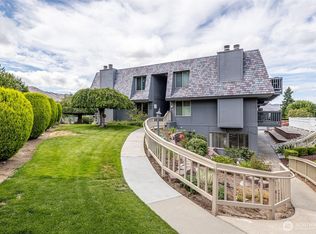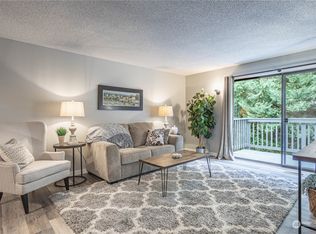Sold
Listed by:
Laurie Larsen,
NextHome 365 Realty
Bought with: Laura Mounter Real Estate
$362,900
1535 Castlerock Avenue #53, Wenatchee, WA 98801
3beds
1,232sqft
Condominium
Built in 1978
-- sqft lot
$362,400 Zestimate®
$295/sqft
$2,026 Estimated rent
Home value
$362,400
$319,000 - $410,000
$2,026/mo
Zestimate® history
Loading...
Owner options
Explore your selling options
What's special
Bright, Private corner unit sits on the second level giving views of the canal, Saddlerock and sweeping views to the West. This almost Completely Remodeled 3 bedroom, 1.75 bath condo boasts New vinyl plank flooring and a Complete Kitchen Remodel, including, a New dishwasher, refrigerator, sink, counters, and shelves. Large private primary Bdrm. with primary bath and slider to the oversized deck. Freshly painted throughout with the exception of the 2nd and 3rd Bdrm. New tub and surround in the main bath. Tons of storage! Enjoy the outdoor pool and sauna. The clubhouse has a kitchen and a game room with a pool table. Walk a few blocks to access the canal trail. Other hiking trails nearby. Just minutes from downtown, hospital and schools!
Zillow last checked: 8 hours ago
Listing updated: August 01, 2025 at 04:01am
Listed by:
Laurie Larsen,
NextHome 365 Realty
Bought with:
Christine Douglas, 133763
Laura Mounter Real Estate
Source: NWMLS,MLS#: 2355324
Facts & features
Interior
Bedrooms & bathrooms
- Bedrooms: 3
- Bathrooms: 2
- Full bathrooms: 1
- 3/4 bathrooms: 1
- Main level bathrooms: 2
- Main level bedrooms: 3
Primary bedroom
- Level: Main
Bedroom
- Level: Main
Bedroom
- Level: Main
Bathroom three quarter
- Level: Main
Bathroom full
- Level: Main
Dining room
- Level: Main
Entry hall
- Level: Main
Family room
- Level: Main
Kitchen without eating space
- Level: Main
Utility room
- Level: Main
Heating
- Fireplace, Forced Air, Electric
Cooling
- Forced Air
Appliances
- Included: Dishwasher(s), Dryer(s), Refrigerator(s), Stove(s)/Range(s), Washer(s), Cooking - Electric Hookup, Cooking-Electric, Dryer-Electric, Washer
- Laundry: Electric Dryer Hookup, Washer Hookup
Features
- Flooring: Vinyl Plank, Carpet
- Number of fireplaces: 1
- Fireplace features: Wood Burning, Main Level: 1, Fireplace
Interior area
- Total structure area: 1,232
- Total interior livable area: 1,232 sqft
Property
Parking
- Total spaces: 2
- Parking features: Carport, Uncovered
- Has carport: Yes
Features
- Levels: One
- Stories: 1
- Entry location: Main
- Patio & porch: Cooking-Electric, Dryer-Electric, Fireplace, Primary Bathroom, Top Floor, Washer
- Has view: Yes
- View description: Canal, Territorial
- Has water view: Yes
- Water view: Canal
Lot
- Features: Curbs, Paved, Secluded, Sidewalk
Details
- Parcel number: 222009512220
- Special conditions: Standard
Construction
Type & style
- Home type: Condo
- Property subtype: Condominium
Materials
- Stone, Wood Siding
- Roof: Composition
Condition
- Year built: 1978
- Major remodel year: 1978
Utilities & green energy
- Electric: Company: Chelan PUD
- Sewer: Company: HOA
- Water: Company: HOA
- Utilities for property: Hoa Spectrum, Hoa
Community & neighborhood
Community
- Community features: Clubhouse, Fitness Center, Game/Rec Rm, Pool, Sauna
Location
- Region: Wenatchee
- Subdivision: West Wenatchee
HOA & financial
HOA
- HOA fee: $550 monthly
- Services included: Cable TV, Common Area Maintenance, Internet, Maintenance Grounds, Sewer, Water
- Association phone: 509-699-5453
Other
Other facts
- Listing terms: Cash Out,Conventional
- Cumulative days on market: 54 days
Price history
| Date | Event | Price |
|---|---|---|
| 7/1/2025 | Sold | $362,900-1.9%$295/sqft |
Source: | ||
| 5/28/2025 | Pending sale | $369,900$300/sqft |
Source: | ||
| 4/21/2025 | Price change | $369,900-1.4%$300/sqft |
Source: | ||
| 4/5/2025 | Listed for sale | $375,000+5.9%$304/sqft |
Source: | ||
| 10/21/2024 | Listing removed | $354,000$287/sqft |
Source: | ||
Public tax history
| Year | Property taxes | Tax assessment |
|---|---|---|
| 2024 | $3,172 +520.8% | $375,996 |
| 2023 | $511 -5.4% | $375,996 +46.6% |
| 2022 | $540 -7.1% | $256,492 +0.2% |
Find assessor info on the county website
Neighborhood: 98801
Nearby schools
GreatSchools rating
- 5/10Washington Elementary SchoolGrades: K-5Distance: 0.3 mi
- 5/10Pioneer Middle SchoolGrades: 6-8Distance: 0.9 mi
- 6/10Wenatchee High SchoolGrades: 9-12Distance: 0.8 mi

Get pre-qualified for a loan
At Zillow Home Loans, we can pre-qualify you in as little as 5 minutes with no impact to your credit score.An equal housing lender. NMLS #10287.



