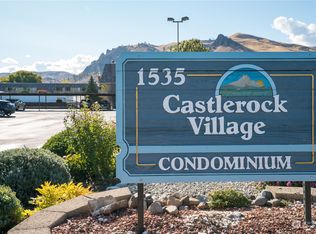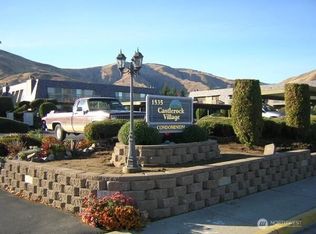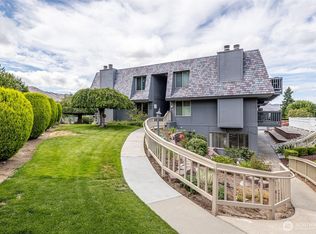Sold
Listed by:
Melissa Kiser,
RE/MAX Advantage
Bought with: Premier One Properties
$233,000
1535 Castlerock Avenue #14, Wenatchee, WA 98801
1beds
729sqft
Condominium
Built in 1978
-- sqft lot
$232,700 Zestimate®
$320/sqft
$1,519 Estimated rent
Home value
$232,700
$205,000 - $263,000
$1,519/mo
Zestimate® history
Loading...
Owner options
Explore your selling options
What's special
Welcome to Castlerock Village one of the best kept complexes with abundant amenities. This ground level condo is a end unit with fireplace, tons of natural light & two sliders to the private back yard. No stairs and just steps away from your covered carport. Large bedroom with walk-in closet, forced air heat and AC. New bathroom tile and carpet throughout & laundry room will hold full size W/D. Kitchen features white cabinetry, microwave and lots of counter space. Additional perks include a separate storage unit, proximity to walking trails, a community clubhouse, pool, sauna, and exercise equipment. The HOA fee includes internet, expanded cable, water, sewer, garbage, exterior insurance! 20 pound pet limit service dogs exempt.
Zillow last checked: 8 hours ago
Listing updated: June 28, 2025 at 04:03am
Listed by:
Melissa Kiser,
RE/MAX Advantage
Bought with:
Casi Montoya Tarr, 23024344
Premier One Properties
Source: NWMLS,MLS#: 2345776
Facts & features
Interior
Bedrooms & bathrooms
- Bedrooms: 1
- Bathrooms: 1
- Full bathrooms: 1
- Main level bathrooms: 1
- Main level bedrooms: 1
Primary bedroom
- Level: Main
Bathroom full
- Level: Main
Dining room
- Level: Main
Entry hall
- Level: Main
Kitchen with eating space
- Level: Main
Living room
- Level: Main
Utility room
- Level: Main
Heating
- Fireplace, Forced Air, Electric
Cooling
- Central Air, Forced Air
Appliances
- Included: Dishwasher(s), Disposal, Microwave(s), Refrigerator(s), Garbage Disposal, Cooking - Electric Hookup, Cooking-Electric, Dryer-Electric, Washer
- Laundry: Electric Dryer Hookup, Washer Hookup
Features
- Flooring: Ceramic Tile, Carpet
- Number of fireplaces: 1
- Fireplace features: Wood Burning, Main Level: 1, Fireplace
Interior area
- Total structure area: 729
- Total interior livable area: 729 sqft
Property
Parking
- Total spaces: 1
- Parking features: Carport, Off Street
- Has carport: Yes
Features
- Levels: One
- Stories: 1
- Entry location: Main
- Patio & porch: Ceramic Tile, Cooking-Electric, Dryer-Electric, Fireplace, Washer
- Has view: Yes
- View description: Territorial
Lot
- Features: Secluded
Details
- Parcel number: 222009512070
- Special conditions: Standard
Construction
Type & style
- Home type: Condo
- Property subtype: Condominium
Materials
- Wood Siding
- Roof: Built-Up
Condition
- Year built: 1978
- Major remodel year: 1978
Utilities & green energy
- Electric: Company: Chelan PUD
Community & neighborhood
Community
- Community features: Clubhouse, Fitness Center, Game/Rec Rm, Pool
Location
- Region: Wenatchee
- Subdivision: Wenatchee
HOA & financial
HOA
- HOA fee: $400 monthly
- Services included: Cable TV, Common Area Maintenance, Internet, Maintenance Grounds, Road Maintenance, See Remarks, Sewer, Snow Removal, Water
Other
Other facts
- Listing terms: Cash Out,Conventional,FHA
- Cumulative days on market: 446 days
Price history
| Date | Event | Price |
|---|---|---|
| 5/28/2025 | Sold | $233,000-1.5%$320/sqft |
Source: | ||
| 5/15/2025 | Pending sale | $236,500$324/sqft |
Source: | ||
| 4/22/2025 | Listed for sale | $236,500$324/sqft |
Source: | ||
| 4/8/2025 | Pending sale | $236,500$324/sqft |
Source: | ||
| 3/17/2025 | Listed for sale | $236,500$324/sqft |
Source: | ||
Public tax history
| Year | Property taxes | Tax assessment |
|---|---|---|
| 2024 | $1,795 +1.6% | $208,747 |
| 2023 | $1,766 +38.7% | $208,747 +46.6% |
| 2022 | $1,274 -9.2% | $142,400 +0.2% |
Find assessor info on the county website
Neighborhood: 98801
Nearby schools
GreatSchools rating
- 5/10Washington Elementary SchoolGrades: K-5Distance: 0.3 mi
- 5/10Pioneer Middle SchoolGrades: 6-8Distance: 0.9 mi
- 6/10Wenatchee High SchoolGrades: 9-12Distance: 0.8 mi
Schools provided by the listing agent
- Elementary: Washington Elementary
- Middle: Pioneer Mid
- High: Wenatchee High
Source: NWMLS. This data may not be complete. We recommend contacting the local school district to confirm school assignments for this home.

Get pre-qualified for a loan
At Zillow Home Loans, we can pre-qualify you in as little as 5 minutes with no impact to your credit score.An equal housing lender. NMLS #10287.



