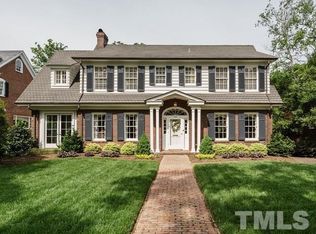Sold for $2,600,000
$2,600,000
1535 Carr St, Raleigh, NC 27608
5beds
4,643sqft
Single Family Residence, Residential
Built in 1921
0.43 Acres Lot
$2,828,300 Zestimate®
$560/sqft
$7,886 Estimated rent
Home value
$2,828,300
$2.60M - $3.11M
$7,886/mo
Zestimate® history
Loading...
Owner options
Explore your selling options
What's special
Hayes Barton gem! Georgian Revival brick two-story with Ludowici glazed terracotta tile roof nestled on a gently sloping, .44-acre lot - inside, a grand, light-filled entrance hall framed by an elegant switchback staircase flows into living, dining, and family rooms with French doors to covered side porch and terrace - the updated gourmet kitchen with Dacor + Bosch stainless steel appliances adjoins the breakfast nook and opens to large deck overlooking a verdant, secluded, and fenced backyard - high ceilings, "piano key" hardwoods, oversized windows, box-crown molding, and custom built-ins further enhance the handsome interior with generously proportioned rooms - the second floor features 5 bedrooms and 4 en suite baths plus laundry room - front/back stairs - partially finished basement has many uses and includes a 1-car garage - excellent schools - exceptional property!
Zillow last checked: 8 hours ago
Listing updated: October 27, 2025 at 07:49pm
Listed by:
Runyon Tyler 919-271-6641,
Berkshire Hathaway HomeService
Bought with:
William McElroy, 230639
Dogwood Properties
Source: Doorify MLS,MLS#: 2509048
Facts & features
Interior
Bedrooms & bathrooms
- Bedrooms: 5
- Bathrooms: 5
- Full bathrooms: 4
- 1/2 bathrooms: 1
Heating
- Forced Air, Natural Gas, Zoned
Cooling
- Central Air, Zoned
Appliances
- Included: Dishwasher, Double Oven, Electric Water Heater, Gas Cooktop, Range Hood, Refrigerator, Self Cleaning Oven, Warming Drawer
- Laundry: Electric Dryer Hookup, Laundry Room, Upper Level
Features
- Bookcases, Eat-in Kitchen, Entrance Foyer, Granite Counters, High Ceilings, Shower Only, Walk-In Closet(s), Walk-In Shower, Wet Bar
- Flooring: Ceramic Tile, Hardwood
- Doors: Storm Door(s)
- Windows: Storm Window(s)
- Basement: Concrete, Daylight, Finished, Partial, Workshop
- Number of fireplaces: 1
- Fireplace features: Living Room, Masonry
Interior area
- Total structure area: 4,643
- Total interior livable area: 4,643 sqft
- Finished area above ground: 3,954
- Finished area below ground: 689
Property
Parking
- Total spaces: 1
- Parking features: Asphalt, Basement, Driveway, Garage, Garage Door Opener, Garage Faces Rear, On Street, Parking Pad, Workshop in Garage
- Garage spaces: 1
Features
- Levels: Two
- Stories: 2
- Patio & porch: Covered, Deck, Patio, Porch
- Exterior features: Fenced Yard, Rain Gutters
- Fencing: Privacy
- Has view: Yes
Lot
- Size: 0.43 Acres
- Dimensions: 119 x 155 x 119 x 155 (per survey)
- Features: Hardwood Trees, Landscaped
Details
- Parcel number: 1704460303
- Zoning: R-4
Construction
Type & style
- Home type: SingleFamily
- Architectural style: Traditional
- Property subtype: Single Family Residence, Residential
Materials
- Brick Veneer, Plaster
- Foundation: Brick/Mortar
Condition
- New construction: No
- Year built: 1921
Utilities & green energy
- Sewer: Public Sewer
- Water: Public
- Utilities for property: Cable Available
Community & neighborhood
Location
- Region: Raleigh
- Subdivision: Hayes Barton
HOA & financial
HOA
- Has HOA: No
Price history
| Date | Event | Price |
|---|---|---|
| 6/15/2023 | Sold | $2,600,000+4.2%$560/sqft |
Source: | ||
| 5/6/2023 | Pending sale | $2,495,000$537/sqft |
Source: | ||
| 5/5/2023 | Listed for sale | $2,495,000+79.6%$537/sqft |
Source: | ||
| 7/21/2015 | Sold | $1,389,259-7.1%$299/sqft |
Source: | ||
| 4/6/2015 | Listed for sale | $1,495,000$322/sqft |
Source: Berkshire Hathaway HomeServices York Simpson Underwood Realty #1999546 Report a problem | ||
Public tax history
| Year | Property taxes | Tax assessment |
|---|---|---|
| 2025 | $21,109 +0.4% | $2,418,224 |
| 2024 | $21,022 +28.2% | $2,418,224 +60.9% |
| 2023 | $16,400 +7.8% | $1,502,789 +0.2% |
Find assessor info on the county website
Neighborhood: Five Points
Nearby schools
GreatSchools rating
- 7/10Lacy ElementaryGrades: PK-5Distance: 2.1 mi
- 6/10Oberlin Middle SchoolGrades: 6-8Distance: 1.1 mi
- 7/10Needham Broughton HighGrades: 9-12Distance: 0.7 mi
Schools provided by the listing agent
- Elementary: Wake - Lacy
- Middle: Wake - Oberlin
- High: Wake - Broughton
Source: Doorify MLS. This data may not be complete. We recommend contacting the local school district to confirm school assignments for this home.
Get a cash offer in 3 minutes
Find out how much your home could sell for in as little as 3 minutes with a no-obligation cash offer.
Estimated market value$2,828,300
Get a cash offer in 3 minutes
Find out how much your home could sell for in as little as 3 minutes with a no-obligation cash offer.
Estimated market value
$2,828,300
