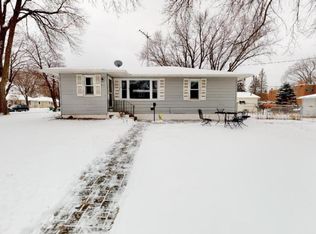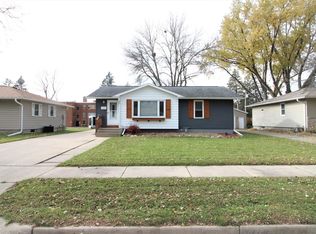This one will catch your eye!! You can tell it has been meticulously maintained and updated starting with the attractive exterior including the paver patio block front steps! 4 bedroom ( 3 on the main) 2 bath ranch home just minutes to Silver Lake Park and trails, shopping and downtown. Nicely updated with updated white kitchen, gleaming hardwood floors through much of the main floor and spacious living/ dining areas. maintenance free decking, and a flat fenced back yard with a privacy fence along the back lot line. Spacious family room ( new carpet 2018) is large enough for a TV space and a secondary space, currently dedicated to the exercise equipment. The den in the lower offers the additional option for an in-home office and the 4th bedroom and second bath are great for guests . Don't be fooled; behind the 2 door garage is the same square footage as a 3 car garage and it is heated!
This property is off market, which means it's not currently listed for sale or rent on Zillow. This may be different from what's available on other websites or public sources.

