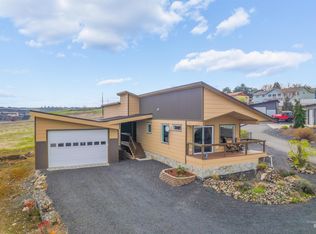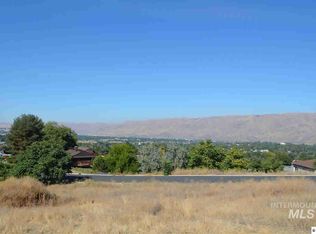Sold
Price Unknown
1535 24th Ave, Lewiston, ID 83501
3beds
3baths
2,448sqft
Single Family Residence
Built in 2010
0.42 Acres Lot
$746,500 Zestimate®
$--/sqft
$2,441 Estimated rent
Home value
$746,500
Estimated sales range
Not available
$2,441/mo
Zestimate® history
Loading...
Owner options
Explore your selling options
What's special
Discover this contemporary single-level home situated on a spacious .41-acre lot, with stunning views from every angle. This custom-designed residence is flooded with natural light and features an open great-room layout, in a peaceful cul-de-sac. This home offers 3 bedrooms, 2.5 bathrooms, and an oversized 2-car garage. With a thoughtfully designed floor plan spanning 2400 sq ft, it includes a primary suite complete with a private sitting area a gas fireplace and access to a covered patio. The expansive primary bathroom boasts a separate shower, jetted tub, and double vanity. The great room showcases a large kitchen island, ample storage, custom wood cabinetry, SS appliances, elegant tile and stone finishes. The interior has recently been painted and features a second gas fireplace in the main living area. Additionally, the property includes instant hot water, central vacuum system, a 30x50 insulated shop with not 1 but 2 220-volt outlets, updated landscaping, a sprinkler system, generator, and extra parking.
Zillow last checked: 8 hours ago
Listing updated: March 17, 2025 at 07:39pm
Listed by:
Witney Branting 208-791-6294,
Assist 2 Sell Discovery Real Estate
Bought with:
Debbie Keller
Silvercreek Realty Group
Source: IMLS,MLS#: 98934404
Facts & features
Interior
Bedrooms & bathrooms
- Bedrooms: 3
- Bathrooms: 3
- Main level bathrooms: 2
- Main level bedrooms: 3
Primary bedroom
- Level: Main
Bedroom 2
- Level: Main
Bedroom 3
- Level: Main
Kitchen
- Level: Main
Heating
- Heated, Electric
Cooling
- Central Air
Appliances
- Included: Electric Water Heater, Tankless Water Heater, Dishwasher, Disposal, Double Oven, Refrigerator
Features
- Bath-Master, Bed-Master Main Level, Number of Baths Main Level: 2
- Has basement: No
- Number of fireplaces: 2
- Fireplace features: Gas, Two
Interior area
- Total structure area: 2,448
- Total interior livable area: 2,448 sqft
- Finished area above ground: 2,448
Property
Parking
- Total spaces: 2
- Parking features: Attached, Driveway
- Attached garage spaces: 2
- Has uncovered spaces: Yes
Features
- Levels: One
- Patio & porch: Covered Patio/Deck
- Fencing: Full,Vinyl
- Has view: Yes
Lot
- Size: 0.42 Acres
- Features: 10000 SF - .49 AC, Views, Auto Sprinkler System, Full Sprinkler System
Details
- Parcel number: RPL04050010030
Construction
Type & style
- Home type: SingleFamily
- Property subtype: Single Family Residence
Materials
- Insulation, Frame
- Roof: Composition
Condition
- Year built: 2010
Utilities & green energy
- Electric: 220 Volts
- Water: Public
- Utilities for property: Sewer Connected
Community & neighborhood
Location
- Region: Lewiston
Other
Other facts
- Listing terms: Cash,Conventional,FHA,VA Loan
- Ownership: Fee Simple,Fractional Ownership: No
- Road surface type: Paved
Price history
Price history is unavailable.
Public tax history
| Year | Property taxes | Tax assessment |
|---|---|---|
| 2025 | $8,481 -6.9% | $662,553 -4.2% |
| 2024 | $9,111 -7.5% | $691,335 -2.9% |
| 2023 | $9,845 +45.1% | $712,151 +0.2% |
Find assessor info on the county website
Neighborhood: 83501
Nearby schools
GreatSchools rating
- 7/10Mc Sorley Elementary SchoolGrades: K-5Distance: 0.3 mi
- 6/10Jenifer Junior High SchoolGrades: 6-8Distance: 0.8 mi
- 5/10Lewiston Senior High SchoolGrades: 9-12Distance: 1.6 mi
Schools provided by the listing agent
- Elementary: McSorley
- Middle: Jenifer
- High: Lewiston
- District: Lewiston Independent School District #1
Source: IMLS. This data may not be complete. We recommend contacting the local school district to confirm school assignments for this home.

