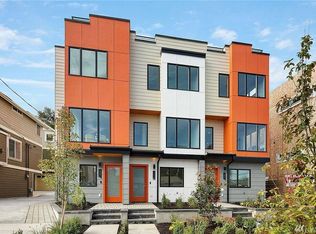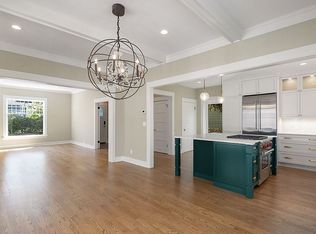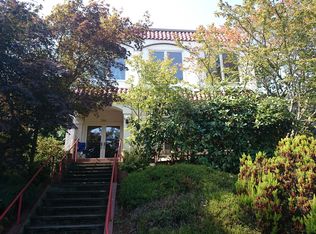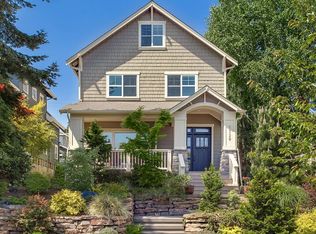This charming Craftsman home offers a sunny, urban oasis in an exceptionally convenient location. Filled with design elements from the Arts and Crafts era of architecture, you'll find custom millwork throughout. A comprehensive renovation in 2010 includes modernized infrastructure, 3-zone radiant heat, wiring, plumbing, and the addition of the basement. The kitchen is a great space for the home chef who loves to parade their skills. The large island has a 36" gas range, and a Quartz counter made for a quick meal or party buffet. French doors access the deck which has electricity and gas. Top floor flex space functions well as a workspace or lounge area. Basement is great space for guests, gatherings, and movie night. Come home and love it!
This property is off market, which means it's not currently listed for sale or rent on Zillow. This may be different from what's available on other websites or public sources.



