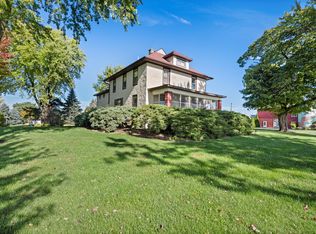*** A+ LOCATION! *** SPECTACULAR 41.16 ACRE QUIGLEY WEST FARM SHOWCASES EXCEPTIONAL OUTBUILDINGS, 35-ACRES OF CROPLAND AND A 4-SQUARE STONE FARMHOUSE! This Sycamore hobby farm is a rare find. History ended in 2004 when it was the Sycamore Pumpkin Patches last year, serving our community for over 10 years! A multi-use agricultural zoned farm could support a hobby farm, organic farm, pumpkin patch, apple orchard or a proposed future venue, while raising livestock and your loved pet farm animals! Horse barn hosts 3-stalls, water, electric and an overhead door. The corn crib is an insulated and heated 30'x46' workshop with 12'x12' overhead insulated door, and is equipped with electric, heat and plumbed for water. The 2-story stone barn-garage with loft and another heated workshop; perfect for hobbyist or storage. The 84'x32' big barn offers a full span loft and provides access to an interior painted silo; imagine entertaining in this space! Nearby water hydrant can connect to the big barn. There's a stone milk house with electric and small heater. 400-amp power connects to the pump house. Outbuildings present eye-catching stone detail, metal-vinyl-wood frame exterior, all with concrete floors. Part fenced pasture, 30 to 35 tillable acres, river frontage and breathtaking panoramic views will provide many uses and pure enjoyment. 4-Square American 2-story stone homesite showcases a 2019 architectural style shingled roof and newer 25'x20' concrete patio and entry steps. Family Room boasts a wood burn stove and Craftsman-style windows. Original woodwork provides excellent potential to make this home a show stopper. Exterior walls have updated insulation and are drywalled, with original windows including aluminum storms and screens. Living & Dining Room showcase 3 side-by-side display windows and built-in China cabinets. There is a front office with b-board wood ceiling overlooking the countryside. Beveled glass Craftsman-style front door opens into the inviting 14'x9' enclosed front porch also with b-board ceiling. 1/2 bath offers first level convenience. Open staircase with original mission-style spindles welcomes you to the 3 upper-level bedrooms with walk-in closets, hardwood floors and nearby full bath offering whirlpool tub, separate shower and tiled floor. Extra walk-in storage room, built-in linen chest and walk-up attic are added features to this country home. The clean deep pour basement is constructed of a concrete and cement block foundation and is equipped with a washer, dryer, high efficiency furnace, 100-amp electric service, utility sink and shower. 15346 Quigley Rd. in Sycamore represents an opportunity of a lifetime. Outbuildings are structurally sound and are being conveyed AS-IS. Just 1 hour west of Chicago with quick access to I-90 & I-88, you'll be able to embrace fresh air and enjoy country living at its finest, while taking in breathtaking sunrises and sunsets! Experience a high quality of life at the farm and in our thriving downtown community within a highly ranked Sycamore 427 school district. "Life Offers More in Sycamore!"
This property is off market, which means it's not currently listed for sale or rent on Zillow. This may be different from what's available on other websites or public sources.

