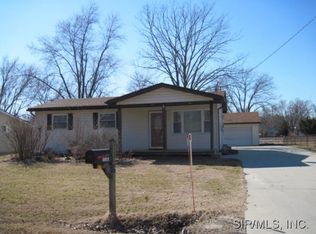Closed
Listing Provided by:
Brandi Morrison 618-977-5490,
Keller Williams Marquee
Bought with: RE/MAX Alliance
$145,000
15345 Humbert Rd, Brighton, IL 62012
3beds
1,152sqft
Single Family Residence
Built in 1960
0.28 Acres Lot
$152,700 Zestimate®
$126/sqft
$1,618 Estimated rent
Home value
$152,700
Estimated sales range
Not available
$1,618/mo
Zestimate® history
Loading...
Owner options
Explore your selling options
What's special
Back on the Market... STOP THE CAR!!! Welcome Home to this 3 bed, 1-1/2 bath UPDATED ranch home in unincorporated Brighton. Easy accessibility as the home has low step entry and is all one level with a large fenced in flat yard. Property includes a 10' x 16' shed as well as an over-sized (25' x 35') 2-car garage with storage/workshop area, so there is enough space for everything. Updates include fresh paint, new luxury vinyl flooring throughout, new baseboards, new outlet and switch plates, new interior doors & trim, new lighting throughout, new vanities & toilets in both bathrooms, and a completely updated kitchen with new cabinets, countertop, sink. island and backsplash. Covered front porch has been stained for the new owners and newer windows have been installed in kitchen and living room also. Don't miss out on your opportunity to own this move-in ready home! Schedule your private showing today!
Zillow last checked: 8 hours ago
Listing updated: April 28, 2025 at 05:56pm
Listing Provided by:
Brandi Morrison 618-977-5490,
Keller Williams Marquee
Bought with:
Carrie L Brase, 475139832
RE/MAX Alliance
Source: MARIS,MLS#: 24042667 Originating MLS: Southwestern Illinois Board of REALTORS
Originating MLS: Southwestern Illinois Board of REALTORS
Facts & features
Interior
Bedrooms & bathrooms
- Bedrooms: 3
- Bathrooms: 2
- Full bathrooms: 1
- 1/2 bathrooms: 1
- Main level bathrooms: 2
- Main level bedrooms: 3
Primary bedroom
- Features: Floor Covering: Luxury Vinyl Plank
- Level: Main
- Area: 176
- Dimensions: 16x11
Bedroom
- Features: Floor Covering: Luxury Vinyl Plank
- Level: Main
- Area: 120
- Dimensions: 12x10
Bedroom
- Features: Floor Covering: Luxury Vinyl Plank
- Level: Main
- Area: 80
- Dimensions: 10x8
Bathroom
- Features: Floor Covering: Luxury Vinyl Plank
- Level: Main
- Area: 48
- Dimensions: 8x6
Bathroom
- Features: Floor Covering: Luxury Vinyl Plank
- Level: Main
- Area: 24
- Dimensions: 8x3
Dining room
- Features: Floor Covering: Luxury Vinyl Plank
- Level: Main
- Area: 120
- Dimensions: 12x10
Kitchen
- Features: Floor Covering: Luxury Vinyl Plank
- Level: Main
- Area: 168
- Dimensions: 14x12
Laundry
- Features: Floor Covering: Luxury Vinyl Plank
- Level: Main
- Area: 32
- Dimensions: 8x4
Living room
- Features: Floor Covering: Luxury Vinyl Plank
- Level: Main
- Area: 225
- Dimensions: 15x15
Heating
- Forced Air, Natural Gas
Cooling
- Central Air, Electric
Appliances
- Included: Dryer, Microwave, Washer, Gas Water Heater
- Laundry: Main Level
Features
- Workshop/Hobby Area, Kitchen/Dining Room Combo, Center Hall Floorplan, Open Floorplan, Breakfast Bar, Kitchen Island, Eat-in Kitchen, Pantry
- Doors: Panel Door(s)
- Basement: Crawl Space
- Has fireplace: No
- Fireplace features: None
Interior area
- Total structure area: 1,152
- Total interior livable area: 1,152 sqft
- Finished area above ground: 1,152
- Finished area below ground: 0
Property
Parking
- Total spaces: 2
- Parking features: Detached, Garage, Garage Door Opener, Oversized, Storage, Workshop in Garage
- Garage spaces: 2
Features
- Levels: One
- Patio & porch: Patio, Covered
Lot
- Size: 0.28 Acres
- Dimensions: 70 x 173 IRR
- Features: Level
Details
- Additional structures: Shed(s), Storage
- Parcel number: 0731100500
- Special conditions: Standard
Construction
Type & style
- Home type: SingleFamily
- Architectural style: Ranch
- Property subtype: Single Family Residence
Materials
- Vinyl Siding
Condition
- Year built: 1960
Utilities & green energy
- Sewer: Public Sewer
- Water: Public
Community & neighborhood
Location
- Region: Brighton
- Subdivision: David Acres Add
Other
Other facts
- Listing terms: Cash,Conventional,FHA,USDA Loan,VA Loan
- Ownership: Private
- Road surface type: Gravel
Price history
| Date | Event | Price |
|---|---|---|
| 10/21/2024 | Sold | $145,000-3.3%$126/sqft |
Source: | ||
| 10/17/2024 | Pending sale | $150,000$130/sqft |
Source: | ||
| 9/5/2024 | Contingent | $150,000$130/sqft |
Source: | ||
| 9/2/2024 | Listed for sale | $150,000$130/sqft |
Source: | ||
| 8/1/2024 | Contingent | $150,000$130/sqft |
Source: | ||
Public tax history
| Year | Property taxes | Tax assessment |
|---|---|---|
| 2024 | -- | $37,590 +10% |
| 2023 | $1,845 +2.9% | $34,170 +3% |
| 2022 | $1,793 -4.3% | $33,175 +0.3% |
Find assessor info on the county website
Neighborhood: 62012
Nearby schools
GreatSchools rating
- NABrighton North Elementary SchoolGrades: PK-2Distance: 3.4 mi
- 3/10Southwestern Middle SchoolGrades: 7-8Distance: 8 mi
- 4/10Southwestern High SchoolGrades: 9-12Distance: 8 mi
Schools provided by the listing agent
- Elementary: Southwestern Dist 9
- Middle: Southwestern Dist 9
- High: Southwestern
Source: MARIS. This data may not be complete. We recommend contacting the local school district to confirm school assignments for this home.
Get a cash offer in 3 minutes
Find out how much your home could sell for in as little as 3 minutes with a no-obligation cash offer.
Estimated market value$152,700
Get a cash offer in 3 minutes
Find out how much your home could sell for in as little as 3 minutes with a no-obligation cash offer.
Estimated market value
$152,700
