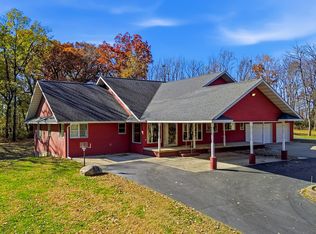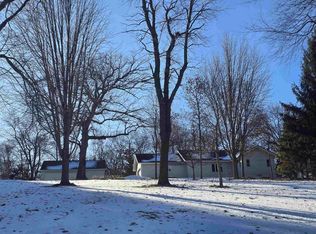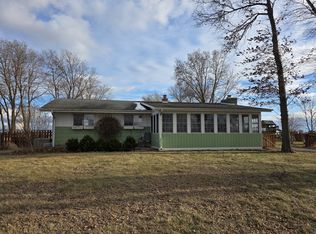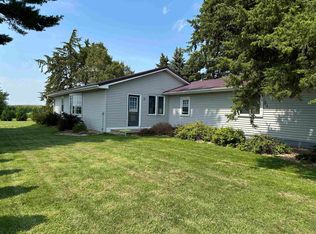Escape to your own private retreat with this stunning 4-bedroom, 3.5-bath country home perfectly situated on 5 picturesque acres. Ideal for horse enthusiasts and hobbyists alike, this property offers a rare combination of peaceful rural living and convenient access to major highways - just minutes from I-88, Rt. 30, Rt. 78, and scenic Rockwood State Park, known for its beautiful riding trails. Inside, the home features hardwood floors throughout, a cozy woodburning fireplace, and a bright 3-season room that invites you to relax and enjoy the surrounding countryside views. The spacious kitchen flows effortlessly into the living areas, while a private office provides the perfect space for remote work or study. Additional highlights include a whole house fan, central vacuum, and a whole house generator that even powers the barn - ensuring comfort and peace of mind year-round. The attached 3-car garage is complemented by a 2-stall detached garage complete with a woodworking shop and large loft area for storage or creative projects. Outdoor enthusiasts will appreciate the 30x45 machine shed with concrete flooring, steel siding and roof, plus an open 10x44 lean-to, perfect for equipment or extra storage. For horse lovers, the 24x36 horse barn includes stalls, a tack area, and its own lean-to for added shelter and convenience. This property truly has it all - space, functionality, and modern amenities - all surrounded by the tranquility of country living. Don't miss your chance to own this exceptional property - schedule your private showing today!
Active
Price cut: $2.5K (1/9)
$582,500
15344 Norrish Rd, Morrison, IL 61270
4beds
2,706sqft
Est.:
Single Family Residence
Built in 1992
5 Acres Lot
$-- Zestimate®
$215/sqft
$-- HOA
What's special
Cozy woodburning fireplaceLarge loft areaWhole house generatorPrivate officeTack areaSpacious kitchenSurrounding countryside views
- 90 days |
- 725 |
- 31 |
Zillow last checked: 8 hours ago
Listing updated: January 14, 2026 at 10:06pm
Listing courtesy of:
Maria Luna 331-203-5459,
Coldwell Banker Real Estate Group
Source: MRED as distributed by MLS GRID,MLS#: 12505335
Tour with a local agent
Facts & features
Interior
Bedrooms & bathrooms
- Bedrooms: 4
- Bathrooms: 4
- Full bathrooms: 3
- 1/2 bathrooms: 1
Rooms
- Room types: Exercise Room, Office, Recreation Room, Heated Sun Room
Primary bedroom
- Features: Flooring (Carpet), Bathroom (Full, Double Sink, Tub & Separate Shwr)
- Level: Third
- Area: 238 Square Feet
- Dimensions: 17X14
Bedroom 2
- Features: Flooring (Carpet)
- Level: Third
- Area: 210 Square Feet
- Dimensions: 15X14
Bedroom 3
- Features: Flooring (Carpet)
- Level: Third
- Area: 132 Square Feet
- Dimensions: 11X12
Bedroom 4
- Features: Flooring (Carpet)
- Level: Third
- Area: 132 Square Feet
- Dimensions: 11X12
Dining room
- Features: Flooring (Hardwood)
- Level: Main
- Area: 160 Square Feet
- Dimensions: 16X10
Exercise room
- Level: Basement
- Area: 182 Square Feet
- Dimensions: 14X13
Family room
- Features: Flooring (Hardwood)
- Level: Main
- Area: 196 Square Feet
- Dimensions: 14X14
Other
- Level: Main
- Area: 143 Square Feet
- Dimensions: 13X11
Kitchen
- Features: Kitchen (Eating Area-Table Space, Island, Pantry-Closet), Flooring (Hardwood)
- Level: Main
- Area: 108 Square Feet
- Dimensions: 9X12
Laundry
- Level: Basement
- Area: 64 Square Feet
- Dimensions: 8X8
Living room
- Level: Main
- Area: 304 Square Feet
- Dimensions: 16X19
Office
- Level: Main
- Area: 117 Square Feet
- Dimensions: 13X9
Recreation room
- Level: Basement
- Area: 600 Square Feet
- Dimensions: 20X30
Heating
- Propane, Forced Air
Cooling
- Central Air
Features
- Walk-In Closet(s)
- Flooring: Hardwood, Carpet
- Doors: Panel Door(s)
- Basement: Partially Finished,Full
- Number of fireplaces: 1
- Fireplace features: Wood Burning, Family Room
Interior area
- Total structure area: 3,983
- Total interior livable area: 2,706 sqft
- Finished area below ground: 846
Property
Parking
- Total spaces: 10
- Parking features: Concrete, Yes, Garage Owned, Attached, Detached, Garage
- Attached garage spaces: 5
Accessibility
- Accessibility features: No Disability Access
Features
- Stories: 1.5
Lot
- Size: 5 Acres
- Dimensions: 95.40x304.16x577.05x87.06x69.94x74.97x154.82x319.74x212.79x333.58
Details
- Parcel number: 09081260030000
- Special conditions: None
Construction
Type & style
- Home type: SingleFamily
- Property subtype: Single Family Residence
Materials
- Aluminum Siding, Brick
- Roof: Asphalt
Condition
- New construction: No
- Year built: 1992
Utilities & green energy
- Sewer: Septic Tank
- Water: Well
Community & HOA
HOA
- Services included: None
Location
- Region: Morrison
Financial & listing details
- Price per square foot: $215/sqft
- Tax assessed value: $131,699
- Annual tax amount: $8,539
- Date on market: 10/28/2025
- Ownership: Fee Simple
Estimated market value
Not available
Estimated sales range
Not available
Not available
Price history
Price history
| Date | Event | Price |
|---|---|---|
| 1/9/2026 | Price change | $582,500-0.4%$215/sqft |
Source: | ||
| 10/28/2025 | Listed for sale | $585,000-2.3%$216/sqft |
Source: | ||
| 9/19/2025 | Listing removed | $599,000$221/sqft |
Source: | ||
| 4/29/2025 | Price change | $599,000-3.4%$221/sqft |
Source: | ||
| 9/23/2024 | Listed for sale | $620,000+89.6%$229/sqft |
Source: | ||
Public tax history
Public tax history
| Year | Property taxes | Tax assessment |
|---|---|---|
| 2024 | $8,539 +4.8% | $131,699 +6.6% |
| 2023 | $8,147 | $123,560 +6.5% |
| 2022 | -- | $115,978 |
Find assessor info on the county website
BuyAbility℠ payment
Est. payment
$4,048/mo
Principal & interest
$2810
Property taxes
$1034
Home insurance
$204
Climate risks
Neighborhood: 61270
Nearby schools
GreatSchools rating
- NANorthside SchoolGrades: PK-2Distance: 1.2 mi
- 6/10Morrison Jr High SchoolGrades: 6-8Distance: 1.9 mi
- 4/10Morrison High SchoolGrades: 9-12Distance: 2.1 mi
Schools provided by the listing agent
- District: 6
Source: MRED as distributed by MLS GRID. This data may not be complete. We recommend contacting the local school district to confirm school assignments for this home.



