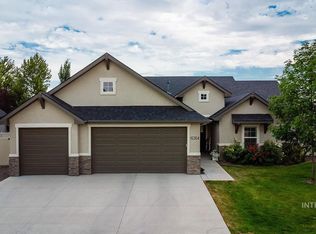Sold
Price Unknown
15341 Sequoia Grove Way, Caldwell, ID 83607
3beds
2baths
1,793sqft
Single Family Residence
Built in 2018
8,712 Square Feet Lot
$578,300 Zestimate®
$--/sqft
$2,330 Estimated rent
Home value
$578,300
$532,000 - $630,000
$2,330/mo
Zestimate® history
Loading...
Owner options
Explore your selling options
What's special
OPEN HOUSE SATURDAY APRIL 26TH FROM 1:00 PM TO 3:00 PM. Sienna Hills is calling your name! Better than new home bursting with a spacious and open floor plan. Large great room with copious windows & gas FP. Beautiful kitchen with granite counters, SS appliances, & custom cabs. Private split bedroom plan. King size primary suite w/ beautiful walk in shower, double vanity & large walk in closet. Laundry is complete w/storage & grand mud bench. Every person's dream is the huge garage boasting the 44' x 14 RV bay complete w/ water hook up, RV dump, & 30 AMP Service. Extra built in shelving is a bonus. Outdoor living is just a step away. With a huge covered patio, pergola, hot tub & no back neighbors you will enjoy this private oasis. This beautifully appointed home with a practical floor plan blends elegance & comfort. Come enjoy all that Sienna Hills has to offer including the community pool, Gorgeous Club House, tennis/pickleball courts, basketball courts and playground. Close to Lake Lowell & Wine Country.
Zillow last checked: 8 hours ago
Listing updated: May 20, 2025 at 11:08am
Listed by:
Mary Vis 208-631-3999,
Team Realty
Bought with:
John Espinosa
Silvercreek Realty Group
Source: IMLS,MLS#: 98939854
Facts & features
Interior
Bedrooms & bathrooms
- Bedrooms: 3
- Bathrooms: 2
- Main level bathrooms: 2
- Main level bedrooms: 3
Primary bedroom
- Level: Main
- Area: 182
- Dimensions: 14 x 13
Bedroom 2
- Level: Main
- Area: 120
- Dimensions: 12 x 10
Bedroom 3
- Level: Main
- Area: 121
- Dimensions: 11 x 11
Kitchen
- Level: Main
- Area: 132
- Dimensions: 12 x 11
Heating
- Forced Air, Natural Gas
Cooling
- Central Air
Appliances
- Included: Gas Water Heater, Dishwasher, Disposal, Microwave, Oven/Range Freestanding, Refrigerator
Features
- Bath-Master, Bed-Master Main Level, Split Bedroom, Great Room, Double Vanity, Walk-In Closet(s), Breakfast Bar, Pantry, Kitchen Island, Granite Counters, Number of Baths Main Level: 2
- Flooring: Carpet, Laminate
- Has basement: No
- Has fireplace: Yes
- Fireplace features: Gas
Interior area
- Total structure area: 1,793
- Total interior livable area: 1,793 sqft
- Finished area above ground: 1,793
Property
Parking
- Total spaces: 4
- Parking features: Attached, RV Access/Parking, Driveway
- Attached garage spaces: 4
- Has uncovered spaces: Yes
Features
- Levels: One
- Patio & porch: Covered Patio/Deck
- Exterior features: Tennis Court(s)
- Pool features: Community, In Ground
- Spa features: Heated
- Fencing: Full,Vinyl
Lot
- Size: 8,712 sqft
- Dimensions: 75 x 113
- Features: Standard Lot 6000-9999 SF, Sidewalks, Auto Sprinkler System, Drip Sprinkler System, Full Sprinkler System, Pressurized Irrigation Sprinkler System
Details
- Parcel number: 32839293 0
Construction
Type & style
- Home type: SingleFamily
- Property subtype: Single Family Residence
Materials
- Frame, Stucco
- Foundation: Crawl Space
- Roof: Architectural Style
Condition
- Year built: 2018
Details
- Builder name: Young American
Utilities & green energy
- Water: Public
- Utilities for property: Sewer Connected, Cable Connected, Broadband Internet
Community & neighborhood
Location
- Region: Caldwell
- Subdivision: Sienna Hills
HOA & financial
HOA
- Has HOA: Yes
- HOA fee: $600 annually
Other
Other facts
- Listing terms: Cash,Conventional,FHA,VA Loan
- Ownership: Fee Simple,Fractional Ownership: No
- Road surface type: Paved
Price history
Price history is unavailable.
Public tax history
| Year | Property taxes | Tax assessment |
|---|---|---|
| 2025 | -- | $492,800 +6.9% |
| 2024 | $2,650 -7.2% | $460,800 -2.8% |
| 2023 | $2,856 -4.9% | $474,000 -2.7% |
Find assessor info on the county website
Neighborhood: 83607
Nearby schools
GreatSchools rating
- 4/10Lakevue Elementary SchoolGrades: PK-5Distance: 1 mi
- 5/10Vallivue Middle SchoolGrades: 6-8Distance: 1.5 mi
- 5/10Vallivue High SchoolGrades: 9-12Distance: 2.7 mi
Schools provided by the listing agent
- Elementary: Lakevue
- Middle: Vallivue Middle
- High: Vallivue
- District: Vallivue School District #139
Source: IMLS. This data may not be complete. We recommend contacting the local school district to confirm school assignments for this home.
