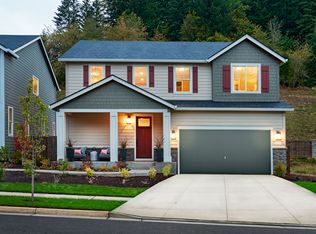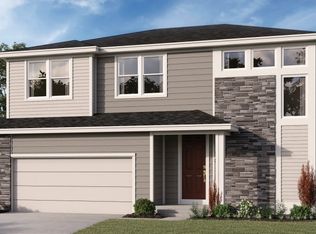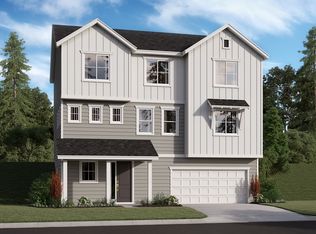Enjoy the open style kitchen offering quartz counter tops with huge island, farm style undermount ceramic kitchen sink, soft close white cabinetry, plenty of storage, stainless steel appliances, contemporary refrigerator, ceramic back splash, built-in oven, built-in cook top with an overhead stainless steel ventilation hood. Step outside through the convenient sliding glass door opening to a low maintenance rear yard with Trex Decking and exterior arbor arrangement. The first floor of the home features easy maintenance luxury plank vinyl throughout the main level. The home has upgraded Bali blinds, window coverings and upgraded lighting throughout. Relax in the open-concept family room having a cozy gas fireplace with main level nine-foot ceilings. The spacious primary bedroom/suite has a walk-in closet with Ikea built-ins, soaking tub, dual sinks and a separate shower. Enjoy the Light and bright bonus room upstairs and convenient laundry room with all appliances included. Great location for schools, parks and shopping. Renter pays all utilities.
This property is off market, which means it's not currently listed for sale or rent on Zillow. This may be different from what's available on other websites or public sources.


