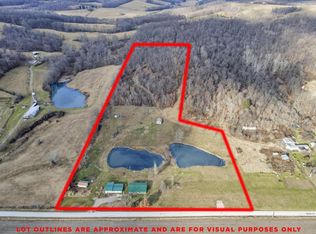Country living with a short drive into Newark & Zanesville. Sit on the covered front porch and enjoy the views. This one owner double wide manufactured home is situated on 15 beautiful acres with two stocked ponds and woods. There is a chicken coop on site and and a large pasture surrounded by an electric fence that is currently being used by cattle. Large Barn and three car garage. on the New Carpet in the family room. Metal roof and central a/c unit have been recently installed.
This property is off market, which means it's not currently listed for sale or rent on Zillow. This may be different from what's available on other websites or public sources.
