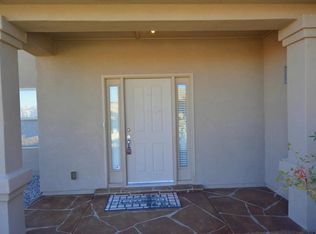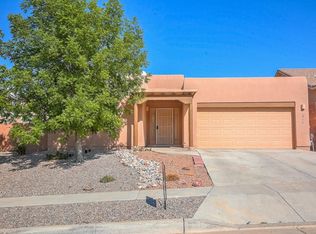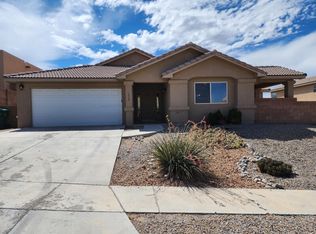Sold on 08/01/25
Price Unknown
1534 White Pine Dr NE, Rio Rancho, NM 87144
3beds
2,314sqft
Single Family Residence
Built in 2007
7,840.8 Square Feet Lot
$409,400 Zestimate®
$--/sqft
$2,100 Estimated rent
Home value
$409,400
$373,000 - $450,000
$2,100/mo
Zestimate® history
Loading...
Owner options
Explore your selling options
What's special
Beautiful custom home in Los Pinos! Walk in & enjoy an open foyer & vaulted ceilings and tons of natural light. Updated home w/ tile floors & remodeled bathrooms. New water heater & dishwasher! Spacious living area w/ a separate dining room. Two way fireplace in the main living area & the second living space that is currently used as an office. Custom Shutters throughout that fully open. The kitchen features SS appliances w/ a breakfast nook. Oversized primary room w/ sitting area & a private patio off the main bedroom. Double vanities in the primary bathroom w/ a garden tub, custom tile, Separate standing shower, a walk in closet. Split floor plan w/ Large bedrooms throughout the home. Views in the backyard w/ Oversized extended patio & storage shed. Don't forget the three car garage
Zillow last checked: 8 hours ago
Listing updated: August 03, 2025 at 09:59am
Listed by:
New Mexico Home Group 505-304-9773,
Jason Mitchell RE NM
Bought with:
Katherine Fox, 51852
Coldwell Banker Legacy
Source: SWMLS,MLS#: 1082744
Facts & features
Interior
Bedrooms & bathrooms
- Bedrooms: 3
- Bathrooms: 2
- Full bathrooms: 2
Primary bedroom
- Level: Main
- Area: 352
- Dimensions: 16 x 22
Bedroom 2
- Level: Main
- Area: 156
- Dimensions: 12 x 13
Bedroom 3
- Level: Main
- Area: 144
- Dimensions: 12 x 12
Dining room
- Level: Main
- Area: 187
- Dimensions: 11 x 17
Kitchen
- Level: Main
- Area: 130
- Dimensions: 10 x 13
Living room
- Level: Main
- Area: 352
- Dimensions: 16 x 22
Office
- Level: Main
- Area: 255
- Dimensions: 17 x 15
Heating
- Central, Forced Air, Natural Gas
Cooling
- Refrigerated
Appliances
- Included: Dryer, Dishwasher, Free-Standing Gas Range, Disposal, Microwave, Refrigerator, Self Cleaning Oven, Washer
- Laundry: Washer Hookup, Electric Dryer Hookup, Gas Dryer Hookup
Features
- Breakfast Area, Ceiling Fan(s), Separate/Formal Dining Room, Dual Sinks, Great Room, High Ceilings, Home Office, Jetted Tub, Main Level Primary, Pantry, Skylights, Walk-In Closet(s)
- Flooring: Carpet Free, Laminate, Tile
- Windows: Double Pane Windows, Insulated Windows, Skylight(s)
- Has basement: No
- Number of fireplaces: 1
- Fireplace features: Gas Log, Multi-Sided
Interior area
- Total structure area: 2,314
- Total interior livable area: 2,314 sqft
Property
Parking
- Total spaces: 3
- Parking features: Attached, Door-Multi, Garage, Two Car Garage, Garage Door Opener
- Attached garage spaces: 3
Features
- Levels: One
- Stories: 1
- Patio & porch: Covered, Patio
- Exterior features: Private Yard, Sprinkler/Irrigation
- Fencing: Wall
- Has view: Yes
Lot
- Size: 7,840 sqft
- Features: Landscaped, Trees, Views
Details
- Additional structures: Storage
- Parcel number: R146911
- Zoning description: R-1
Construction
Type & style
- Home type: SingleFamily
- Property subtype: Single Family Residence
Materials
- Frame, Stucco
- Roof: Pitched,Tile
Condition
- Resale
- New construction: No
- Year built: 2007
Details
- Builder name: Joe Boyden
Utilities & green energy
- Electric: Net Meter
- Sewer: Public Sewer
- Water: Public
- Utilities for property: Electricity Connected, Natural Gas Connected, Sewer Connected, Water Connected
Green energy
- Energy generation: None
- Water conservation: Water-Smart Landscaping
Community & neighborhood
Security
- Security features: Smoke Detector(s)
Location
- Region: Rio Rancho
Other
Other facts
- Listing terms: Cash,Conventional,FHA,VA Loan
- Road surface type: Paved
Price history
| Date | Event | Price |
|---|---|---|
| 8/1/2025 | Sold | -- |
Source: | ||
| 6/22/2025 | Pending sale | $414,000$179/sqft |
Source: | ||
| 6/12/2025 | Listed for sale | $414,000$179/sqft |
Source: | ||
| 6/9/2025 | Pending sale | $414,000$179/sqft |
Source: | ||
| 6/6/2025 | Price change | $414,000-1.2%$179/sqft |
Source: | ||
Public tax history
| Year | Property taxes | Tax assessment |
|---|---|---|
| 2025 | $4,573 -9.8% | $131,052 -6.8% |
| 2024 | $5,070 +2% | $140,674 +2.3% |
| 2023 | $4,971 +43.9% | $137,457 +42.4% |
Find assessor info on the county website
Neighborhood: 87144
Nearby schools
GreatSchools rating
- 2/10Colinas Del Norte Elementary SchoolGrades: K-5Distance: 1.1 mi
- 7/10Eagle Ridge Middle SchoolGrades: 6-8Distance: 2.3 mi
- 7/10V Sue Cleveland High SchoolGrades: 9-12Distance: 4.7 mi
Get a cash offer in 3 minutes
Find out how much your home could sell for in as little as 3 minutes with a no-obligation cash offer.
Estimated market value
$409,400
Get a cash offer in 3 minutes
Find out how much your home could sell for in as little as 3 minutes with a no-obligation cash offer.
Estimated market value
$409,400


