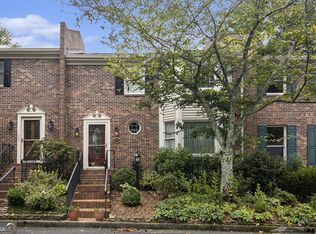Closed
$486,000
1534 September Chase, Decatur, GA 30033
4beds
2,900sqft
Townhouse
Built in 1982
2,178 Square Feet Lot
$480,500 Zestimate®
$168/sqft
$3,537 Estimated rent
Home value
$480,500
$442,000 - $524,000
$3,537/mo
Zestimate® history
Loading...
Owner options
Explore your selling options
What's special
Wow! Huge price reduction!! Walk one block to Oak Grove Village with all the shops and restaurants. Elegant brick townhome tucked in the back of sought after September Chase. These owners have kept this home in superior condition AND renovated all baths and the designer kitchen. The spacious rear porch overlooks a green space which is filled with birds and nature sounds. The terrace level has a full bath with walk-in shower, office and music room/bedroom. There are super quality built-ins throughout in addition to hardwood floors, deluxe Dacor appliances, center island in kitchen with barstools AND a breakfast area. There is a European feel to this home that you will notice upon entering and with all the lush green space surrounding the entire community, it's a peaceful place to live. One bonus is the walkability with sidewalks to the Oak Grove Village with so many markets, salons, yoga and more. It's a great place to call home.
Zillow last checked: 8 hours ago
Listing updated: January 20, 2026 at 09:24am
Listed by:
Jane Holley 404-314-8776,
Holley Realty Team
Bought with:
Jane Holley, 104424
Holley Realty Team
Source: GAMLS,MLS#: 10513912
Facts & features
Interior
Bedrooms & bathrooms
- Bedrooms: 4
- Bathrooms: 4
- Full bathrooms: 3
- 1/2 bathrooms: 1
Dining room
- Features: Separate Room
Kitchen
- Features: Breakfast Bar, Breakfast Room, Kitchen Island, Pantry, Solid Surface Counters
Heating
- Forced Air, Natural Gas, Zoned
Cooling
- Ceiling Fan(s), Central Air, Zoned
Appliances
- Included: Dishwasher, Disposal, Gas Water Heater, Microwave, Refrigerator
- Laundry: Laundry Closet
Features
- Bookcases, High Ceilings, Separate Shower, Walk-In Closet(s)
- Flooring: Carpet, Hardwood
- Windows: Double Pane Windows, Skylight(s)
- Basement: Exterior Entry,Finished,Full,Interior Entry
- Number of fireplaces: 1
- Fireplace features: Gas Log, Living Room
- Common walls with other units/homes: 2+ Common Walls
Interior area
- Total structure area: 2,900
- Total interior livable area: 2,900 sqft
- Finished area above ground: 2,400
- Finished area below ground: 500
Property
Parking
- Parking features: Attached, Basement, Garage, Side/Rear Entrance
- Has attached garage: Yes
Accessibility
- Accessibility features: Accessible Entrance, Accessible Full Bath
Features
- Levels: Three Or More
- Stories: 3
- Exterior features: Sprinkler System
- Body of water: None
Lot
- Size: 2,178 sqft
- Features: Cul-De-Sac
Details
- Parcel number: 18 149 20 010
Construction
Type & style
- Home type: Townhouse
- Architectural style: European,Traditional
- Property subtype: Townhouse
- Attached to another structure: Yes
Materials
- Brick
- Foundation: Slab
- Roof: Composition
Condition
- Updated/Remodeled
- New construction: No
- Year built: 1982
Utilities & green energy
- Sewer: Public Sewer
- Water: Public
- Utilities for property: Cable Available, Electricity Available, High Speed Internet, Natural Gas Available, Phone Available, Sewer Available, Underground Utilities, Water Available
Green energy
- Water conservation: Low-Flow Fixtures
Community & neighborhood
Security
- Security features: Carbon Monoxide Detector(s)
Community
- Community features: Near Public Transport
Location
- Region: Decatur
- Subdivision: September Chase
HOA & financial
HOA
- Has HOA: Yes
- HOA fee: $6,000 annually
- Services included: Maintenance Structure, Maintenance Grounds, Pest Control, Reserve Fund, Water
Other
Other facts
- Listing agreement: Exclusive Right To Sell
- Listing terms: Cash,Conventional
Price history
| Date | Event | Price |
|---|---|---|
| 7/15/2025 | Sold | $486,000-1.8%$168/sqft |
Source: | ||
| 6/25/2025 | Pending sale | $495,000$171/sqft |
Source: | ||
| 5/19/2025 | Price change | $495,000-10%$171/sqft |
Source: | ||
| 5/2/2025 | Listed for sale | $550,000$190/sqft |
Source: | ||
Public tax history
| Year | Property taxes | Tax assessment |
|---|---|---|
| 2025 | $1,297 -9.9% | $206,080 +3.3% |
| 2024 | $1,439 +17.7% | $199,520 +5.2% |
| 2023 | $1,223 -11.4% | $189,640 +10.7% |
Find assessor info on the county website
Neighborhood: 30033
Nearby schools
GreatSchools rating
- 7/10Sagamore Hills Elementary SchoolGrades: PK-5Distance: 0.7 mi
- 5/10Henderson Middle SchoolGrades: 6-8Distance: 3.8 mi
- 7/10Lakeside High SchoolGrades: 9-12Distance: 1.5 mi
Schools provided by the listing agent
- Elementary: Sagamore Hills
- Middle: Henderson
- High: Lakeside
Source: GAMLS. This data may not be complete. We recommend contacting the local school district to confirm school assignments for this home.
Get a cash offer in 3 minutes
Find out how much your home could sell for in as little as 3 minutes with a no-obligation cash offer.
Estimated market value$480,500
Get a cash offer in 3 minutes
Find out how much your home could sell for in as little as 3 minutes with a no-obligation cash offer.
Estimated market value
$480,500
