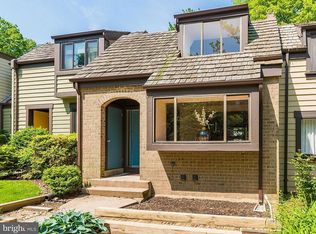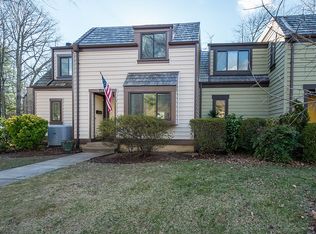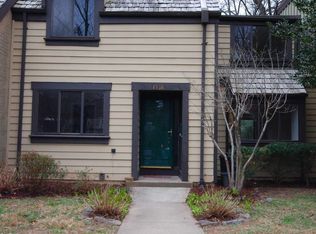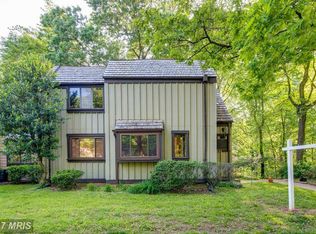Sold for $661,500
$661,500
1534 Scandia Cir, Reston, VA 20190
3beds
2,035sqft
Townhouse
Built in 1973
2,426 Square Feet Lot
$659,400 Zestimate®
$325/sqft
$3,216 Estimated rent
Home value
$659,400
$620,000 - $706,000
$3,216/mo
Zestimate® history
Loading...
Owner options
Explore your selling options
What's special
Beautifully maintained and thoughtfully updated 3-bedroom, 2.5-bath townhome in the heart of Reston! Upon entering the main door, you will see the gorgeous flagstone and bluestone front walkway installed in 2021. Enjoy peace of mind with quality upgrades including updated bathrooms, new carpeting on both the upper and lower levels, double-paned fiberglass windows and doors (2012–2013), and a cedar roof replaced in 2013. This spacious home offers a functional layout across three levels, starting with a main floor that features a formal dining room, a bright living room that opens to a private patio, and a cozy family room with a fireplace. The renovated kitchen (2013) is a chef’s dream, equipped with soft-close cabinetry, a water filtration system, convection oven with warming drawer, induction cooktop, and microwave/convection oven. Upstairs, the primary suite includes a full bath, while two additional generously sized bedrooms provide plenty of space and comfort. The lower level boasts a large recreation room and an expansive storage area—perfect for hobbies or organization. Additional improvements include a new washer & dryer (2018), and a heat pump and electric furnace (2015). Ideally located near Reston’s extensive trail network, lakes, shopping, dining, and Metro access. This move-in ready home combines comfort, convenience, and value.
Zillow last checked: 8 hours ago
Listing updated: June 25, 2025 at 05:02pm
Listed by:
Lilian Jorgenson 703-407-0766,
Long & Foster Real Estate, Inc.
Bought with:
Karen Broussard, 0225243009
Keller Williams Realty Dulles
Source: Bright MLS,MLS#: VAFX2231910
Facts & features
Interior
Bedrooms & bathrooms
- Bedrooms: 3
- Bathrooms: 3
- Full bathrooms: 2
- 1/2 bathrooms: 1
- Main level bathrooms: 1
Primary bedroom
- Features: Flooring - Carpet
- Level: Upper
- Area: 168 Square Feet
- Dimensions: 14 x 12
Bedroom 2
- Features: Flooring - Carpet
- Level: Upper
- Area: 171 Square Feet
- Dimensions: 9 x 19
Bedroom 3
- Features: Flooring - Carpet
- Level: Upper
- Area: 187 Square Feet
- Dimensions: 17 x 11
Dining room
- Features: Flooring - HardWood
- Level: Main
- Area: 121 Square Feet
- Dimensions: 11 x 11
Family room
- Features: Flooring - HardWood
- Level: Main
- Area: 187 Square Feet
- Dimensions: 17 x 11
Kitchen
- Features: Flooring - HardWood
- Level: Main
- Area: 80 Square Feet
- Dimensions: 8 x 10
Living room
- Features: Flooring - HardWood
- Level: Main
- Area: 228 Square Feet
- Dimensions: 12 x 19
Recreation room
- Features: Flooring - Carpet
- Level: Lower
- Area: 216 Square Feet
- Dimensions: 12 x 18
Heating
- Heat Pump, Electric
Cooling
- Heat Pump, Electric
Appliances
- Included: Microwave, Dryer, Washer, Dishwasher, Disposal, Refrigerator, Cooktop, Electric Water Heater
Features
- Ceiling Fan(s), Chair Railings, Crown Molding, Dining Area, Family Room Off Kitchen, Primary Bath(s), Recessed Lighting
- Flooring: Carpet, Wood
- Windows: Window Treatments
- Basement: Interior Entry
- Number of fireplaces: 1
- Fireplace features: Wood Burning
Interior area
- Total structure area: 2,035
- Total interior livable area: 2,035 sqft
- Finished area above ground: 1,656
- Finished area below ground: 379
Property
Parking
- Parking features: Parking Lot
Accessibility
- Accessibility features: None
Features
- Levels: Three
- Stories: 3
- Patio & porch: Deck
- Pool features: None
Lot
- Size: 2,426 sqft
- Features: Backs to Trees
Details
- Additional structures: Above Grade, Below Grade
- Parcel number: 0181 05020047
- Zoning: 370
- Special conditions: Standard
Construction
Type & style
- Home type: Townhouse
- Architectural style: Contemporary
- Property subtype: Townhouse
Materials
- Cedar
- Foundation: Other
Condition
- New construction: No
- Year built: 1973
Utilities & green energy
- Sewer: Public Sewer
- Water: Public
Community & neighborhood
Location
- Region: Reston
- Subdivision: Bentana Woods
HOA & financial
HOA
- Has HOA: Yes
- HOA fee: $120 monthly
- Amenities included: Basketball Court, Common Grounds, Community Center, Dog Park, Jogging Path, Lake, Pool, Recreation Facilities, Tennis Court(s), Tot Lots/Playground
- Services included: Pool(s), Recreation Facility, Road Maintenance
Other
Other facts
- Listing agreement: Exclusive Right To Sell
- Ownership: Fee Simple
Price history
| Date | Event | Price |
|---|---|---|
| 6/25/2025 | Sold | $661,500+0.2%$325/sqft |
Source: | ||
| 5/21/2025 | Pending sale | $660,000$324/sqft |
Source: | ||
| 5/16/2025 | Listed for sale | $660,000$324/sqft |
Source: | ||
| 1/8/2020 | Listing removed | $2,000$1/sqft |
Source: Property Management Inc of Fairfax Report a problem | ||
| 1/7/2020 | Listed for rent | $2,000$1/sqft |
Source: Property Management Inc of Fairfax Report a problem | ||
Public tax history
| Year | Property taxes | Tax assessment |
|---|---|---|
| 2025 | $7,349 +18.6% | $610,900 +18.9% |
| 2024 | $6,196 +5.8% | $513,970 +3.2% |
| 2023 | $5,856 -5.2% | $498,210 -4% |
Find assessor info on the county website
Neighborhood: 20190
Nearby schools
GreatSchools rating
- 6/10Forest Edge Elementary SchoolGrades: PK-6Distance: 0.5 mi
- 6/10Hughes Middle SchoolGrades: 7-8Distance: 1.9 mi
- 6/10South Lakes High SchoolGrades: 9-12Distance: 2 mi
Schools provided by the listing agent
- Elementary: Forest Edge
- Middle: Hughes
- High: South Lakes
- District: Fairfax County Public Schools
Source: Bright MLS. This data may not be complete. We recommend contacting the local school district to confirm school assignments for this home.
Get a cash offer in 3 minutes
Find out how much your home could sell for in as little as 3 minutes with a no-obligation cash offer.
Estimated market value
$659,400



