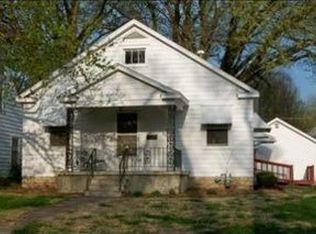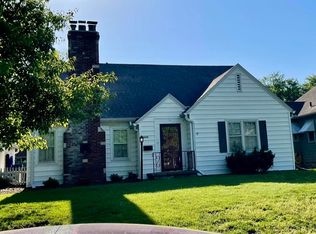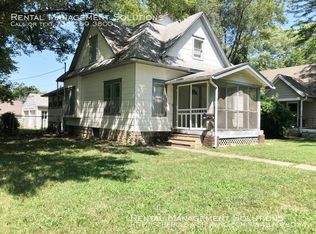Spacious corner lot with fantastic curb appeal! Beautiful front door has lovely etched glass design. This home boasts, hardwood flooring, rich crown moldings, gas fireplace with built ins, formal dining, cook's kitchen, sitting room with built in window seat, tiled bathroom. Entertainer's delight! Enjoy those wonderful summer BBQ's on the giant covered patio with sit at wet bar complete with built in gas grill! Detached double garage and proximity to schools, churches and shopping. Move right in!
This property is off market, which means it's not currently listed for sale or rent on Zillow. This may be different from what's available on other websites or public sources.



