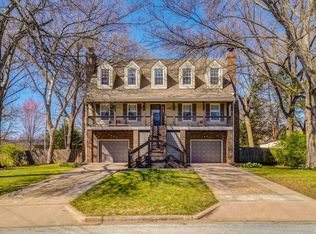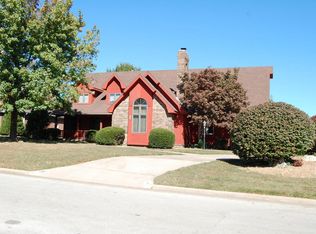Closed
Price Unknown
1534 S Ranch Drive, Springfield, MO 65809
4beds
3,455sqft
Single Family Residence
Built in 1986
0.28 Acres Lot
$-- Zestimate®
$--/sqft
$2,738 Estimated rent
Home value
Not available
Estimated sales range
Not available
$2,738/mo
Zestimate® history
Loading...
Owner options
Explore your selling options
What's special
1534 S. Ranch Dr., Springfield, MO - Wonderful 4 bedroom 2-1/2 bath home with wrap around front porch and a 3 car garage located in Cinnamon On The Hill!! This two story home features a main floor family room with fireplace, formal dining room, large kitchen with granite countertops that opens to the exterior deck perfect for entertaining, plus a dramatic two story recreation room with balcony and wet bar! Large master suite with an additional fireplace and library nook. Great landscaped backyard with privacy fence. Roof is approximately 3 years old. Subdivision pool and tennis courts.
Zillow last checked: 8 hours ago
Listing updated: January 22, 2026 at 12:01pm
Listed by:
Patrick J Murney 417-575-1208,
Murney Associates - Primrose
Bought with:
Crispin Casteel
Keller Williams
Source: SOMOMLS,MLS#: 60285552
Facts & features
Interior
Bedrooms & bathrooms
- Bedrooms: 4
- Bathrooms: 3
- Full bathrooms: 2
- 1/2 bathrooms: 1
Heating
- Forced Air, Zoned, Natural Gas
Cooling
- Attic Fan, Ceiling Fan(s), Zoned, Central Air
Appliances
- Included: Dishwasher, Gas Water Heater, Free-Standing Electric Oven, Microwave, Trash Compactor, Disposal
- Laundry: Main Level, W/D Hookup
Features
- Internet - Cable, Crown Molding, Marble Counters, Tile Counters, Granite Counters, High Ceilings, Walk-In Closet(s), Walk-in Shower, Wet Bar, High Speed Internet
- Flooring: Carpet, Tile, Hardwood
- Doors: Storm Door(s)
- Windows: Shutters, Double Pane Windows, Blinds
- Has basement: No
- Attic: Partially Floored,Pull Down Stairs
- Has fireplace: Yes
- Fireplace features: Bedroom, Two or More, Wood Burning, Electric, Living Room, Kitchen
Interior area
- Total structure area: 3,455
- Total interior livable area: 3,455 sqft
- Finished area above ground: 3,455
- Finished area below ground: 0
Property
Parking
- Total spaces: 3
- Parking features: Driveway, Garage Faces Front, Garage Door Opener
- Attached garage spaces: 3
- Has uncovered spaces: Yes
Features
- Levels: Two
- Stories: 2
- Patio & porch: Patio, Covered, Wrap Around, Front Porch, Deck
- Exterior features: Rain Gutters
- Has spa: Yes
- Spa features: Bath
- Fencing: Privacy,Wood
Lot
- Size: 0.28 Acres
- Features: Landscaped, Mature Trees, Level
Details
- Parcel number: 1227400188
Construction
Type & style
- Home type: SingleFamily
- Architectural style: Traditional
- Property subtype: Single Family Residence
Materials
- Vinyl Siding
- Foundation: Brick/Mortar, Poured Concrete, Vapor Barrier
- Roof: Composition
Condition
- Year built: 1986
Utilities & green energy
- Sewer: Public Sewer
- Water: Public
- Utilities for property: Cable Available
Green energy
- Energy efficient items: Lighting
Community & neighborhood
Security
- Security features: Security System, Smoke Detector(s), Fire Alarm, Carbon Monoxide Detector(s)
Location
- Region: Springfield
- Subdivision: Cinnamon On The Hill
HOA & financial
HOA
- HOA fee: $585 annually
- Services included: Common Area Maintenance, Trash, Tennis Court(s), Pool, Community Center
Other
Other facts
- Listing terms: Cash,Conventional
- Road surface type: Asphalt
Price history
| Date | Event | Price |
|---|---|---|
| 3/10/2025 | Sold | -- |
Source: | ||
| 1/23/2025 | Pending sale | $429,900$124/sqft |
Source: | ||
| 1/22/2025 | Listed for sale | $429,900$124/sqft |
Source: | ||
Public tax history
| Year | Property taxes | Tax assessment |
|---|---|---|
| 2025 | $3,858 +4.4% | $77,440 +12.4% |
| 2024 | $3,696 | $68,880 |
| 2023 | -- | $68,880 +24.5% |
Find assessor info on the county website
Neighborhood: 65809
Nearby schools
GreatSchools rating
- 7/10Wilder Elementary SchoolGrades: K-5Distance: 1.6 mi
- 6/10Pershing Middle SchoolGrades: 6-8Distance: 1.8 mi
- 8/10Glendale High SchoolGrades: 9-12Distance: 1.7 mi
Schools provided by the listing agent
- Elementary: SGF-Wilder
- Middle: SGF-Pershing
- High: SGF-Glendale
Source: SOMOMLS. This data may not be complete. We recommend contacting the local school district to confirm school assignments for this home.

