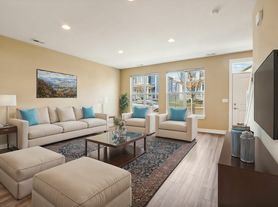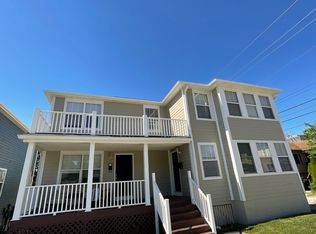This stunning brand-new 2-bedroom, 2.5-bath townhome blends timeless craftsmanship with modern elegance and it's ready for you to move right in and enjoy! Perfectly positioned in Renwick View overlooking Renwick Village Center, this home offers a rare opportunity to experience both luxury living and unbeatable convenience. Every detail has been thoughtfully designed with quality in mind from the high-end aluminum-clad extra-tall windows to the engineered hardwood floors, contemporary linear fireplace, handcrafted hardwood staircase, and unique Craftsman-style trim, all adding warmth and character throughout. The kitchen features stainless steel appliances, granite countertops, and custom Amish cabinetry, while the primary suite boasts a custom tile shower and refined finishes. Chic modern fixtures, tall ceilings, and abundant natural light create an inviting, sophisticated atmosphere. Located directly across from C3 Restaurant and Crumble Coffee, this home offers the best of both comfort and community. All appliances, including washer and dryer, are included. Available furnished ($3,500/month) or unfurnished ($3,000/month).
Townhouse for rent
$3,000/mo
1534 S Piazza Dr, Bloomington, IN 47401
2beds
1,717sqft
Price may not include required fees and charges.
Townhouse
Available now
-- Pets
Central air
In unit laundry
-- Parking
Electric, forced air, fireplace
What's special
- 3 days |
- -- |
- -- |
Travel times
Looking to buy when your lease ends?
Consider a first-time homebuyer savings account designed to grow your down payment with up to a 6% match & a competitive APY.
Facts & features
Interior
Bedrooms & bathrooms
- Bedrooms: 2
- Bathrooms: 3
- Full bathrooms: 2
- 1/2 bathrooms: 1
Heating
- Electric, Forced Air, Fireplace
Cooling
- Central Air
Appliances
- Included: Dishwasher, Disposal, Dryer, Microwave, Range, Refrigerator, Washer
- Laundry: In Unit
Features
- 1st Bdrm En Suite, Breakfast Bar, Ceiling-9+, Custom Cabinetry, Eat-in Kitchen, Great Room, Kitchen Island, Open Floorplan, Stand Up Shower, Stone Counters, Tub/Shower Combination, Walk-In Closet(s)
- Flooring: Carpet, Hardwood
- Has fireplace: Yes
Interior area
- Total interior livable area: 1,717 sqft
Video & virtual tour
Property
Parking
- Details: Contact manager
Features
- Exterior features: 1st Bdrm En Suite, Association Fees included in rent, Balcony, Breakfast Bar, Ceiling-9+, City/Town/Suburb, Custom Cabinetry, Eat-in Kitchen, Floor Covering: Ceramic, Flooring: Ceramic, Great Room, Grounds Care included in rent, Heating system: Forced Air, Heating: Electric, Insurance included in rent, Kitchen Island, Landscaped, Living Room, Lot Features: Other, City/Town/Suburb, Near College Campus, Landscaped, Maintenance included in rent, Near College Campus, Open Floorplan, Playground, Smoke Detector(s), Stand Up Shower, Stone Counters, Taxes included in rent, Tub/Shower Combination, Walk-In Closet(s)
Details
- Parcel number: 530810111002.201009
Construction
Type & style
- Home type: Townhouse
- Property subtype: Townhouse
Condition
- Year built: 2025
Community & HOA
Community
- Features: Playground
Location
- Region: Bloomington
Financial & listing details
- Lease term: Negotiable
Price history
| Date | Event | Price |
|---|---|---|
| 10/31/2025 | Listed for rent | $3,000$2/sqft |
Source: IRMLS #202544198 | ||

